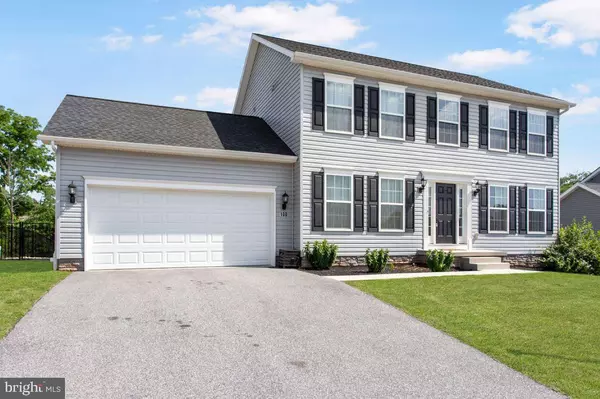For more information regarding the value of a property, please contact us for a free consultation.
100 CLOVER RUN Abbottstown, PA 17301
Want to know what your home might be worth? Contact us for a FREE valuation!

Our team is ready to help you sell your home for the highest possible price ASAP
Key Details
Sold Price $375,000
Property Type Single Family Home
Sub Type Detached
Listing Status Sold
Purchase Type For Sale
Square Footage 2,354 sqft
Price per Sqft $159
Subdivision Tall Grass Meadows
MLS Listing ID PAYK2025626
Sold Date 09/02/22
Style Colonial
Bedrooms 5
Full Baths 3
Half Baths 1
HOA Fees $5/ann
HOA Y/N Y
Abv Grd Liv Area 1,904
Originating Board BRIGHT
Year Built 2017
Annual Tax Amount $6,927
Tax Year 2021
Lot Size 0.364 Acres
Acres 0.36
Property Description
Once you enter this BETTER THAN NEW home you may not want to leave!!!! Beautiful Luxury Vinyl Tile flooring throughout the entire home. Step inside and immediately notice how light and bright this home feels. The open railing staircase makes this home unique from the moment you step inside. The living room/den leads to the nice size Family room which is open the kitchen. The kitchen has a peninsula breakfast bar, granite countertops, all stainless steel appliances, gas cooking, recessed lights and a pantry. The formal dining room has plenty of room to fit a large table. Upstairs, the owners suite has a shiplap wall, walk-in closet and of course your own private bathroom with dual vanity sink. 3 more bedrooms, full bath, and the laundry area is on this level as well. The lower level can be used for in-law quarters or for guests to have their own space. With a second family room, 5th bedroom, and a showstopper bathroom with a wood accent wall, vessel sink, tile floor, and a HUGE shower with a rainfall showerhead, guests may never want to leave. Outside, enjoy the big deck and fully fenced in backyard making play time with kids and pets secure. With dual zone HVAC, tankless water heater, 2 car attached garage, and beyond move in ready condition, you're going to easily say, "I'm home!"
Location
State PA
County York
Area Paradise Twp (15242)
Zoning RESIDENTIAL
Rooms
Other Rooms Living Room, Dining Room, Primary Bedroom, Bedroom 2, Bedroom 3, Bedroom 4, Bedroom 5, Kitchen, Family Room, Laundry, Storage Room, Primary Bathroom, Full Bath, Half Bath
Basement Full
Interior
Interior Features Ceiling Fan(s), Dining Area, Family Room Off Kitchen, Formal/Separate Dining Room, Kitchen - Eat-In, Pantry, Primary Bath(s), Recessed Lighting, Stall Shower, Tub Shower, Upgraded Countertops, Walk-in Closet(s)
Hot Water Propane
Heating Forced Air
Cooling Central A/C
Equipment Built-In Microwave, Dishwasher, Dryer, Oven/Range - Gas, Refrigerator, Stainless Steel Appliances, Washer, Water Heater - Tankless
Fireplace N
Appliance Built-In Microwave, Dishwasher, Dryer, Oven/Range - Gas, Refrigerator, Stainless Steel Appliances, Washer, Water Heater - Tankless
Heat Source Propane - Owned
Laundry Upper Floor
Exterior
Exterior Feature Deck(s)
Parking Features Garage - Front Entry, Garage Door Opener
Garage Spaces 2.0
Fence Fully
Water Access N
Accessibility None
Porch Deck(s)
Attached Garage 2
Total Parking Spaces 2
Garage Y
Building
Lot Description Backs to Trees
Story 2
Foundation Permanent
Sewer Public Sewer
Water Public
Architectural Style Colonial
Level or Stories 2
Additional Building Above Grade, Below Grade
New Construction N
Schools
School District Spring Grove Area
Others
Senior Community No
Tax ID 42-000-06-0004-00-00000
Ownership Fee Simple
SqFt Source Assessor
Acceptable Financing Cash, Conventional, FHA, VA
Listing Terms Cash, Conventional, FHA, VA
Financing Cash,Conventional,FHA,VA
Special Listing Condition Standard
Read Less

Bought with Roxanne R Stevens • Coldwell Banker Realty
GET MORE INFORMATION




