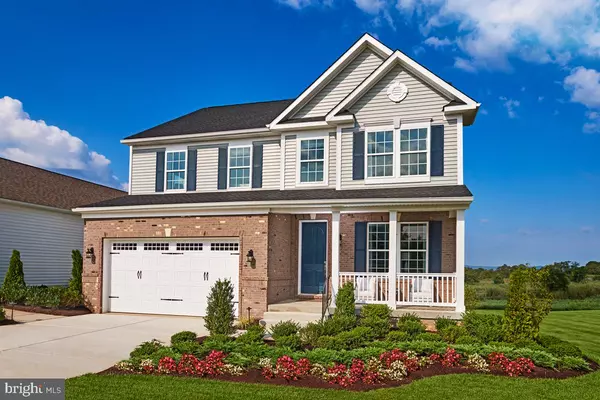For more information regarding the value of a property, please contact us for a free consultation.
3605 AMBER WAY Aberdeen, MD 21001
Want to know what your home might be worth? Contact us for a FREE valuation!

Our team is ready to help you sell your home for the highest possible price ASAP
Key Details
Sold Price $501,747
Property Type Single Family Home
Sub Type Detached
Listing Status Sold
Purchase Type For Sale
Square Footage 3,233 sqft
Price per Sqft $155
Subdivision Eagles Rest
MLS Listing ID MDHR257734
Sold Date 06/24/21
Style Colonial,Traditional
Bedrooms 5
Full Baths 3
Half Baths 1
HOA Fees $42/mo
HOA Y/N Y
Abv Grd Liv Area 2,523
Originating Board BRIGHT
Year Built 2021
Annual Tax Amount $954
Tax Year 2021
Lot Size 8,284 Sqft
Acres 0.19
Property Description
This home is located on one of the most sought after home sites in Eagles Rest. The main floor of the popular Hemingway offers an extended entry way, a study with French Doors, 1/2 bath, Spacious Great Room with Fireplace and an open Dining area that flows into the Kitchen with Center Island, Walk-In Pantry, 42" Cabinets, Granite Countertops and Stainless GE Appliances. Upstairs, you'll find a large open loft area, owners suite with a large walk in closet, and deluxe bath with soaking tub a second full bath, 3 additional bedrooms and convenient upper level laundry room. The finished walkout basement includes a 5th bedroom, full bath and a recreation room fit for entertaining guests. Community is a prime location just minutes from shopping and dining. Youll also love close proximity to a number of commuter routes and local attractions, such as I-95, Ripken Stadium, Aberdeen Proving Ground, Havre de Grace, Churchville and Baltimore. Photos of similar home.
Location
State MD
County Harford
Zoning 1BD
Rooms
Other Rooms Dining Room, Primary Bedroom, Bedroom 2, Bedroom 3, Bedroom 4, Bedroom 5, Kitchen, Foyer, Study, Great Room, Laundry, Loft, Mud Room, Recreation Room
Basement Daylight, Full, Full, Heated, Improved, Interior Access, Walkout Level, Windows
Interior
Interior Features Floor Plan - Open, Kitchen - Island, Primary Bath(s), Pantry, Recessed Lighting, Walk-in Closet(s)
Hot Water Electric
Heating Forced Air
Cooling Central A/C
Flooring Carpet, Ceramic Tile, Vinyl
Fireplaces Number 1
Equipment Built-In Microwave, Dishwasher, Oven/Range - Electric, Refrigerator, Stainless Steel Appliances
Fireplace Y
Window Features Energy Efficient,Low-E
Appliance Built-In Microwave, Dishwasher, Oven/Range - Electric, Refrigerator, Stainless Steel Appliances
Heat Source Electric
Laundry Hookup, Upper Floor
Exterior
Exterior Feature Deck(s)
Parking Features Garage - Front Entry
Garage Spaces 4.0
Water Access N
Roof Type Architectural Shingle
Accessibility None
Porch Deck(s)
Attached Garage 2
Total Parking Spaces 4
Garage Y
Building
Lot Description Corner
Story 3
Sewer Public Sewer
Water Public
Architectural Style Colonial, Traditional
Level or Stories 3
Additional Building Above Grade, Below Grade
Structure Type 9'+ Ceilings
New Construction Y
Schools
School District Harford County Public Schools
Others
HOA Fee Include Common Area Maintenance,Road Maintenance,Trash
Senior Community No
Tax ID 1302109670
Ownership Fee Simple
SqFt Source Assessor
Security Features Carbon Monoxide Detector(s),Smoke Detector
Special Listing Condition Standard
Read Less

Bought with Jay A Day • Real Estate Teams, LLC
GET MORE INFORMATION




