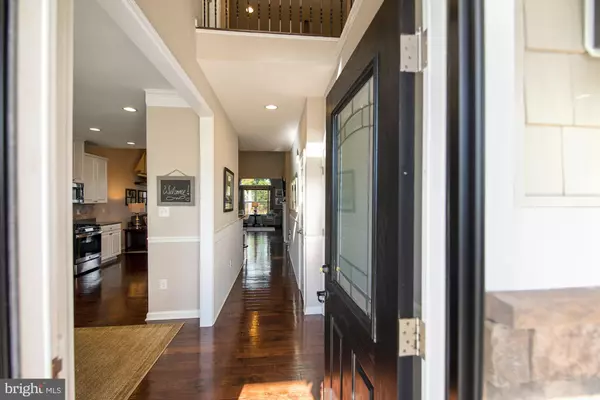For more information regarding the value of a property, please contact us for a free consultation.
27138 SHIPWRECK DR Selbyville, DE 19975
Want to know what your home might be worth? Contact us for a FREE valuation!

Our team is ready to help you sell your home for the highest possible price ASAP
Key Details
Sold Price $475,000
Property Type Single Family Home
Sub Type Twin/Semi-Detached
Listing Status Sold
Purchase Type For Sale
Square Footage 2,531 sqft
Price per Sqft $187
Subdivision Lighthouse Lakes
MLS Listing ID DESU2008092
Sold Date 12/20/21
Style Contemporary,Craftsman
Bedrooms 4
Full Baths 2
Half Baths 1
HOA Fees $160/mo
HOA Y/N Y
Abv Grd Liv Area 2,531
Originating Board BRIGHT
Year Built 2016
Annual Tax Amount $1,066
Tax Year 2021
Lot Size 5,663 Sqft
Acres 0.13
Lot Dimensions 45.00 x 135.00
Property Description
Gorgeous craftsman style townhome in the amenity rich community of Lighthouse Lakes blends a refined elegance with coastal charm. The ornamental gabled front exterior, covered porch and over garage pergola hint of the design elements that await you inside. Enter into the two-story foyer and separate dining room ideal for hosting formal gatherings. This home boasts beautiful hardwood floors, vaulted and trayed ceilings, crown molding, recessed lighting, expansive sun-filled windows and a soft neutral color palette to capture the spirit of summer year-round. Guests will gravitate to the gourmet kitchen complete with sleek granite counters, a stone backsplash, 42-inch cabinetry, stainless steel appliances and a raised breakfast bar for additional seating for those casual meals. A graciously sized living room adorned with a cozy gas fireplace unfolds into the sunroom providing a perfect spot to curl up with a good book or an evening libation! Relax and unwind in the main level lavish primary bedroom suite with lovely trayed ceiling, a modern tiled stall shower, dual sink vanity and spacious walk-in closet. The handsome wrought iron baluster leads you upstairs to a loft area with an open catwalk giving views of the living and sunrooms. There are three additional bedrooms, one currently being used as a movie room, on the upper level. Outdoor entertaining is a breeze on the large paver patio surrounded by a raised slate rock garden wall. Garage floor has an epoxy coating. This exquisite home has been meticulously maintained and pride of ownership is evident. Theres more, this community offers an outdoor pool with splash pad area for the kids, a tot-lot, kayak storage, sidewalks, putting green, fitness center, Boat/RV/Trailer storage and a beautiful clubhouse for community or private gathering. Dont wait, come and see this beautiful home today!
Location
State DE
County Sussex
Area Baltimore Hundred (31001)
Zoning RS
Rooms
Other Rooms Living Room, Dining Room, Primary Bedroom, Bedroom 2, Bedroom 3, Bedroom 4, Kitchen, Foyer, Sun/Florida Room, Laundry, Loft, Bonus Room
Main Level Bedrooms 1
Interior
Interior Features Attic, Breakfast Area, Carpet, Ceiling Fan(s), Chair Railings, Combination Kitchen/Dining, Combination Kitchen/Living, Crown Moldings, Dining Area, Entry Level Bedroom, Family Room Off Kitchen, Floor Plan - Open, Formal/Separate Dining Room, Kitchen - Gourmet, Kitchen - Island, Pantry, Primary Bath(s), Recessed Lighting, Stain/Lead Glass, Stall Shower, Upgraded Countertops, Walk-in Closet(s), Window Treatments, Wood Floors
Hot Water Tankless
Heating Forced Air
Cooling Ceiling Fan(s), Central A/C
Flooring Carpet, Hardwood
Fireplaces Number 1
Fireplaces Type Gas/Propane, Mantel(s), Screen
Equipment Built-In Microwave, Dishwasher, Disposal, Dryer, Exhaust Fan, Icemaker, Microwave, Oven - Self Cleaning, Oven - Single, Oven/Range - Gas, Refrigerator, Stainless Steel Appliances, Stove, Trash Compactor, Washer, Water Dispenser, Water Heater - Tankless
Furnishings Yes
Fireplace Y
Window Features Double Pane,Insulated,Palladian,Screens,Vinyl Clad,Transom
Appliance Built-In Microwave, Dishwasher, Disposal, Dryer, Exhaust Fan, Icemaker, Microwave, Oven - Self Cleaning, Oven - Single, Oven/Range - Gas, Refrigerator, Stainless Steel Appliances, Stove, Trash Compactor, Washer, Water Dispenser, Water Heater - Tankless
Heat Source Natural Gas
Laundry Has Laundry, Main Floor
Exterior
Exterior Feature Patio(s), Porch(es), Roof
Parking Features Garage - Front Entry, Garage Door Opener, Inside Access
Garage Spaces 6.0
Amenities Available Club House, Common Grounds, Lake, Pier/Dock, Pool - Outdoor, Putting Green, Tennis Courts, Tot Lots/Playground
Water Access N
View Garden/Lawn, Trees/Woods
Roof Type Architectural Shingle,Metal,Pitched
Accessibility Other
Porch Patio(s), Porch(es), Roof
Attached Garage 2
Total Parking Spaces 6
Garage Y
Building
Lot Description Front Yard, Landscaping, Rear Yard, SideYard(s)
Story 2
Foundation Other
Sewer Public Sewer
Water Public
Architectural Style Contemporary, Craftsman
Level or Stories 2
Additional Building Above Grade, Below Grade
Structure Type 2 Story Ceilings,9'+ Ceilings,Dry Wall,Tray Ceilings,Vaulted Ceilings
New Construction N
Schools
Elementary Schools Showell
Middle Schools Selbyville
High Schools Indian River
School District Indian River
Others
HOA Fee Include Common Area Maintenance
Senior Community No
Tax ID 533-18.00-323.00
Ownership Fee Simple
SqFt Source Assessor
Security Features Carbon Monoxide Detector(s),Main Entrance Lock,Security System,Smoke Detector
Special Listing Condition Standard
Read Less

Bought with Gail Mitkoff • Keller Williams Realty



