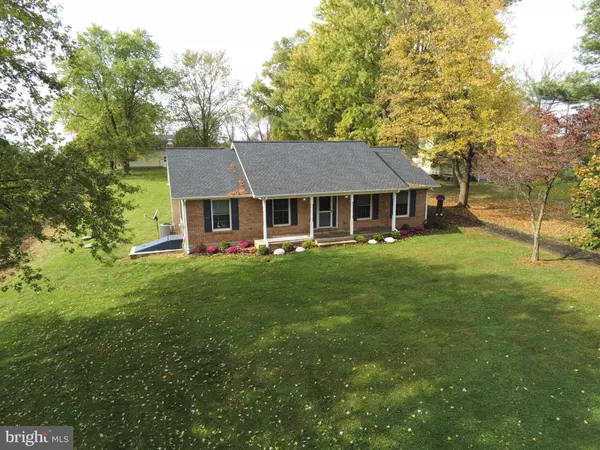For more information regarding the value of a property, please contact us for a free consultation.
4702 ROCKS RD Street, MD 21154
Want to know what your home might be worth? Contact us for a FREE valuation!

Our team is ready to help you sell your home for the highest possible price ASAP
Key Details
Sold Price $420,000
Property Type Single Family Home
Sub Type Detached
Listing Status Sold
Purchase Type For Sale
Square Footage 2,676 sqft
Price per Sqft $156
Subdivision None Available
MLS Listing ID MDHR253306
Sold Date 12/11/20
Style Ranch/Rambler
Bedrooms 4
Full Baths 2
HOA Y/N N
Abv Grd Liv Area 1,428
Originating Board BRIGHT
Year Built 1978
Annual Tax Amount $3,327
Tax Year 2020
Lot Size 1.570 Acres
Acres 1.57
Property Description
Welcome to 4702 Rocks Rd. in picturesque rural northern Harford County. From the moment you walk in you'll fall in love with this spacious open floor plan colonial rancher. The over-sized family room joins the open kitchen that features stainless steel appliances and granite counters and a large island in addition to the dining area where you will spend many hours with family and friends. The main level features 4 bedrooms, 2 full baths, and a cozy enclosed side-entry mudroom. The sliding doors off of the dining room welcome you to the large concrete patio bordered by an accented brick feature wall perfect for outdoor entertaining and relaxing. The patio also has a rough-in propane line for your gas grill. The finished lower level is the perfect place for that big screen tv, bar, or pool table. To the rear of the property is an oversized 2 car, 2 story garage. So many possibilities exist as this building has the potential for multiple uses to suit the new owner. It's also wired for 220v power as well. Behind the garage there's plenty of open space for a garden or whatever you dream up. This rare find private 1.5 acre lot is surrounded by rolling farmland that is preserved by Harford County so it will never be developed. Put this one on your short list and schedule your showing today.
Location
State MD
County Harford
Zoning AG
Direction East
Rooms
Other Rooms Dining Room, Primary Bedroom, Bedroom 2, Bedroom 3, Bedroom 4, Kitchen, Family Room, Den, Laundry, Storage Room, Primary Bathroom, Full Bath
Basement Other
Main Level Bedrooms 4
Interior
Interior Features Attic, Ceiling Fan(s), Combination Kitchen/Dining, Crown Moldings, Dining Area, Entry Level Bedroom, Family Room Off Kitchen, Floor Plan - Open, Kitchen - Country, Kitchen - Island, Primary Bath(s), Upgraded Countertops
Hot Water Electric
Heating Forced Air
Cooling Central A/C, Ceiling Fan(s)
Flooring Ceramic Tile, Laminated
Equipment Stainless Steel Appliances
Furnishings No
Window Features Energy Efficient,Vinyl Clad
Appliance Stainless Steel Appliances
Heat Source Propane - Leased
Laundry Hookup
Exterior
Exterior Feature Brick, Patio(s), Porch(es)
Parking Features Additional Storage Area, Oversized
Garage Spaces 10.0
Utilities Available Under Ground
Water Access N
View Garden/Lawn, Panoramic, Pasture, Scenic Vista, Street
Roof Type Architectural Shingle
Street Surface Black Top,Paved
Accessibility None
Porch Brick, Patio(s), Porch(es)
Road Frontage City/County
Total Parking Spaces 10
Garage Y
Building
Lot Description Cleared, Front Yard, Landscaping, Level, Not In Development, Open, Premium, Private, Rear Yard, Road Frontage, Rural, Secluded, SideYard(s), Trees/Wooded
Story 2
Sewer Community Septic Tank, Private Septic Tank
Water Well
Architectural Style Ranch/Rambler
Level or Stories 2
Additional Building Above Grade, Below Grade
Structure Type Dry Wall
New Construction N
Schools
Elementary Schools North Harford
Middle Schools North Harford
High Schools North Harford
School District Harford County Public Schools
Others
Pets Allowed Y
Senior Community No
Tax ID 1304065964
Ownership Fee Simple
SqFt Source Assessor
Security Features Main Entrance Lock
Acceptable Financing Cash, Conventional, FHA, USDA
Horse Property Y
Listing Terms Cash, Conventional, FHA, USDA
Financing Cash,Conventional,FHA,USDA
Special Listing Condition Standard
Pets Allowed No Pet Restrictions
Read Less

Bought with Heidi M. Dombrock • Long & Foster Real Estate, Inc.
GET MORE INFORMATION




