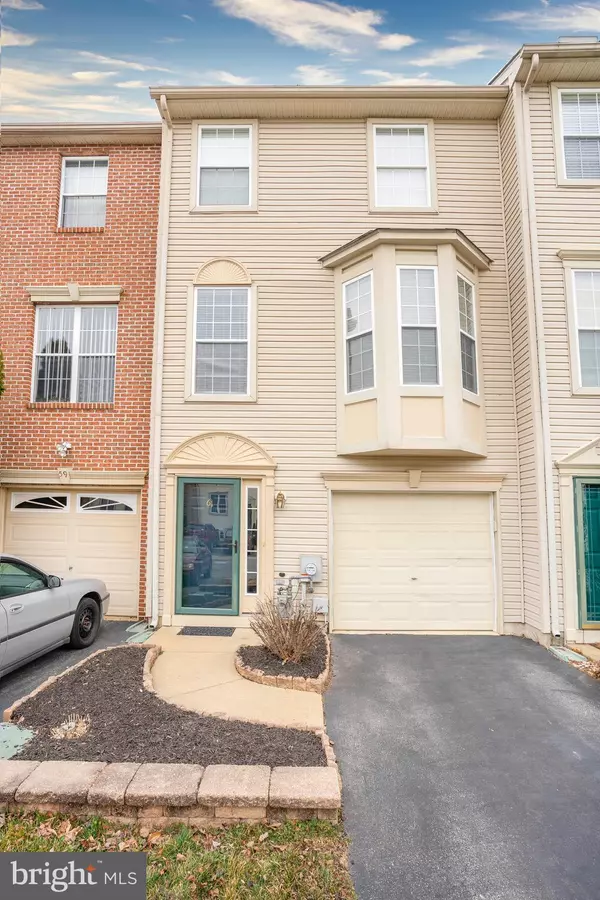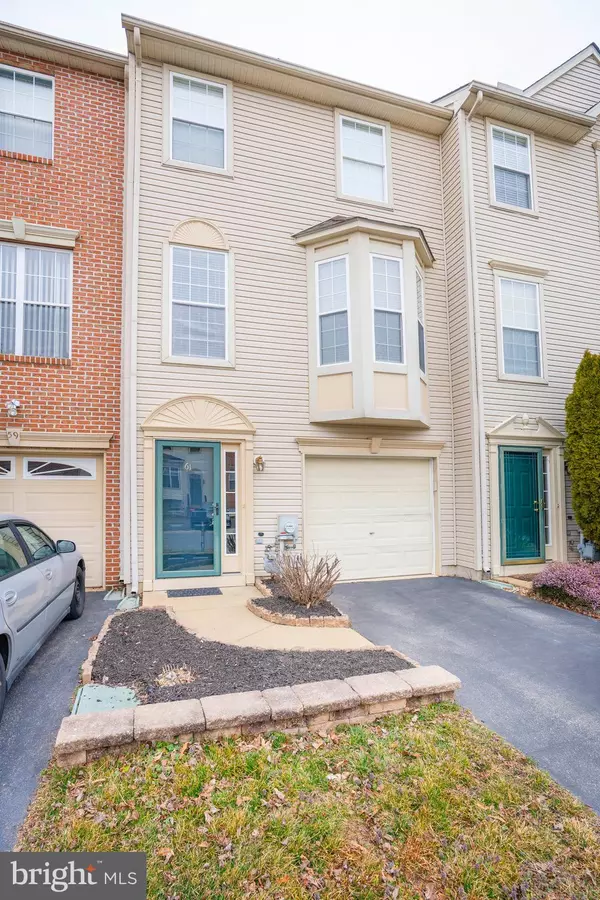For more information regarding the value of a property, please contact us for a free consultation.
61 MULE DEER CT Elkton, MD 21921
Want to know what your home might be worth? Contact us for a FREE valuation!

Our team is ready to help you sell your home for the highest possible price ASAP
Key Details
Sold Price $212,000
Property Type Townhouse
Sub Type Interior Row/Townhouse
Listing Status Sold
Purchase Type For Sale
Square Footage 1,756 sqft
Price per Sqft $120
Subdivision Persimmon Creek
MLS Listing ID MDCC173714
Sold Date 04/28/21
Style Traditional
Bedrooms 2
Full Baths 2
Half Baths 1
HOA Fees $14/ann
HOA Y/N Y
Abv Grd Liv Area 1,308
Originating Board BRIGHT
Year Built 2001
Annual Tax Amount $1,815
Tax Year 2020
Lot Size 1,800 Sqft
Acres 0.04
Property Description
Welcome to the beautiful 61 Mule Deer Court in Persimmon Creek! This two bedroom, two and a half bath home has been upgraded with NEW flooring throughout, FRESH (tasteful grey) paint throughout, NEW GE refrigerator, NEW dishwater, granite countertops/and ceramic tile in kitchen, and lighting! You will LOVE the lush tree lined view in the backyard patio, or from the second floor deck (just off the kitchen)! As you enter the front door, you have access to the one car garage, and a large living space! You can utilize this space in so many ways! This space could be a large home office, media room, play room, third bedroom, workout room, or more! The second floor has a beautiful kitchen, with granite countertops, ceramic tile flooring, a kitchen island, an abundance of 42" white cabinetry, pantry, and a dining area. The living room is a great space with plenty of natural lighting. The third floor consists of two large bedrooms, and two full bathrooms. The primary bedroom has cathedral ceilings, and two large closets. This home is charming, and very well kept! Schedule your tour today, and be in just in time for the Spring/Summer! That patio, and second story deck is calling your name!
Location
State MD
County Cecil
Zoning UR
Rooms
Other Rooms Living Room, Primary Bedroom, Bedroom 2, Kitchen, Basement, Breakfast Room, Laundry, Bathroom 2, Primary Bathroom, Half Bath
Basement Full, Front Entrance, Garage Access, Fully Finished, Outside Entrance
Interior
Interior Features Attic, Breakfast Area, Carpet, Ceiling Fan(s), Combination Kitchen/Dining, Family Room Off Kitchen, Floor Plan - Open, Kitchen - Eat-In, Kitchen - Island, Primary Bath(s), Tub Shower, Upgraded Countertops, Walk-in Closet(s), Window Treatments, Wood Floors
Hot Water Natural Gas
Heating Forced Air
Cooling Central A/C
Flooring Hardwood, Heavy Duty, Vinyl, Carpet
Equipment None
Furnishings No
Fireplace N
Heat Source Natural Gas
Laundry Lower Floor
Exterior
Exterior Feature Deck(s), Patio(s)
Parking Features Garage - Front Entry, Inside Access
Garage Spaces 3.0
Amenities Available None
Water Access N
View Trees/Woods
Roof Type Shingle
Accessibility None
Porch Deck(s), Patio(s)
Attached Garage 1
Total Parking Spaces 3
Garage Y
Building
Story 3
Sewer Public Sewer
Water Public
Architectural Style Traditional
Level or Stories 3
Additional Building Above Grade, Below Grade
Structure Type Dry Wall,Vaulted Ceilings
New Construction N
Schools
School District Cecil County Public Schools
Others
HOA Fee Include Common Area Maintenance,Snow Removal
Senior Community No
Tax ID 0804041895
Ownership Fee Simple
SqFt Source Assessor
Security Features Smoke Detector
Acceptable Financing Cash, Conventional, FHA
Horse Property N
Listing Terms Cash, Conventional, FHA
Financing Cash,Conventional,FHA
Special Listing Condition Standard
Read Less

Bought with Andrea L Barker • Integrity Real Estate



