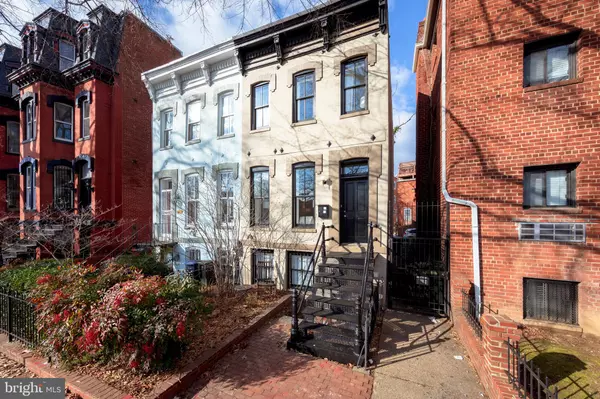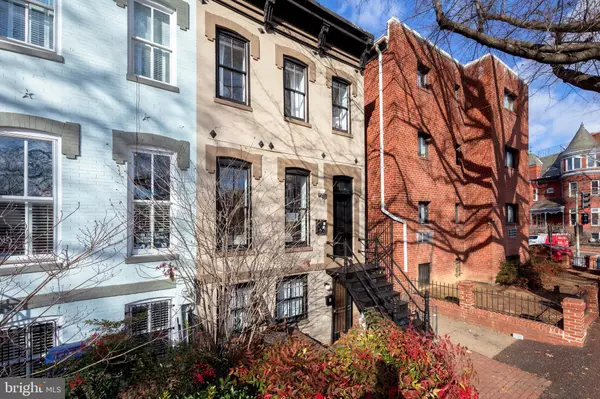For more information regarding the value of a property, please contact us for a free consultation.
1201 RHODE ISLAND AVE NW Washington, DC 20005
Want to know what your home might be worth? Contact us for a FREE valuation!

Our team is ready to help you sell your home for the highest possible price ASAP
Key Details
Sold Price $1,100,000
Property Type Single Family Home
Sub Type Twin/Semi-Detached
Listing Status Sold
Purchase Type For Sale
Square Footage 1,588 sqft
Price per Sqft $692
Subdivision Logan Circle
MLS Listing ID DCDC2030974
Sold Date 02/18/22
Style Federal
Bedrooms 3
Full Baths 2
Half Baths 1
HOA Y/N N
Abv Grd Liv Area 1,088
Originating Board BRIGHT
Year Built 1900
Annual Tax Amount $6,709
Tax Year 2021
Lot Size 898 Sqft
Acres 0.02
Property Description
In the heart of Logan Circle, this historic duplex with three floors of living space boasts hardwoods, floor-to-ceiling windows and an enviable location. Grow herbs in the window in the eat-in kitchen, with ample Shaker cabinets, stainless-steel appliances and a white quartz counter. A powder room with marble tile floor is a coveted amenity in the city. A wall of windows fills the spacious primary bedroom with sunlight. Each bedroom has a walk-in closet for plenty of storage. A legal, basement apartment includes a full kitchen, private washer/dryer, full bath, bedroom and living space. A glorious tree shades the rear deck a perfect spot for your morning coffee. Off-street parking means you never have to fight for a parking spot again. Steps from your front door, explore luxury furniture stores, dine at critically acclaimed restaurants like Le Diplomate, indulge in baked goods at the nationally renowned Milk Bar, meet friends for cocktails at the Barcelona Wine Bar, and shop for groceries at Whole Foods and Trader Joes. From live theater at Studio Theatre to concerts at Black Cat, this neighborhood offers the best in city living. The metro is half of a mile away.
Location
State DC
County Washington
Zoning R5B
Rooms
Basement Front Entrance, Fully Finished, English
Interior
Interior Features Wood Floors, Upgraded Countertops, Floor Plan - Traditional, Kitchen - Eat-In
Hot Water Electric
Heating Forced Air
Cooling Central A/C
Flooring Hardwood, Partially Carpeted
Equipment Dishwasher, Disposal, Dryer, Exhaust Fan, Microwave, Oven/Range - Electric, Range Hood, Refrigerator, Washer
Fireplace N
Appliance Dishwasher, Disposal, Dryer, Exhaust Fan, Microwave, Oven/Range - Electric, Range Hood, Refrigerator, Washer
Heat Source Electric
Laundry Upper Floor
Exterior
Exterior Feature Deck(s)
Garage Spaces 1.0
Water Access N
Accessibility None
Porch Deck(s)
Total Parking Spaces 1
Garage N
Building
Story 3
Foundation Other
Sewer Public Sewer
Water Public
Architectural Style Federal
Level or Stories 3
Additional Building Above Grade, Below Grade
New Construction N
Schools
School District District Of Columbia Public Schools
Others
Senior Community No
Tax ID 0278//0040
Ownership Fee Simple
SqFt Source Assessor
Special Listing Condition Standard
Read Less

Bought with Alycia Jacklyn Foley • Compass
GET MORE INFORMATION




