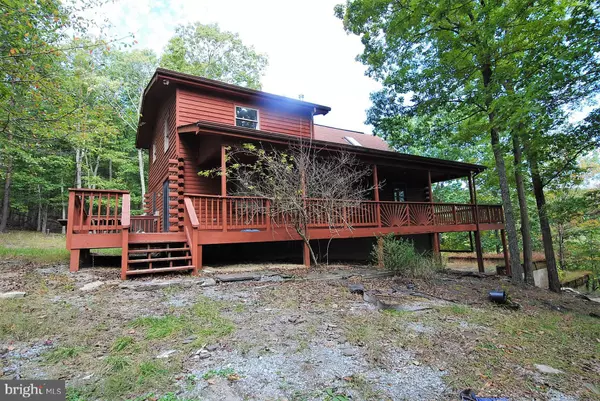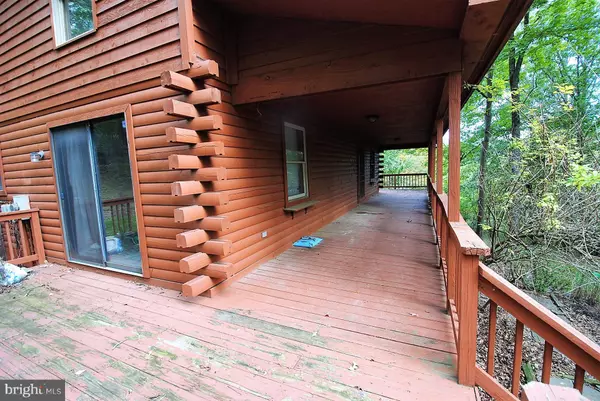For more information regarding the value of a property, please contact us for a free consultation.
169 LOCUST CT Paw Paw, WV 25434
Want to know what your home might be worth? Contact us for a FREE valuation!

Our team is ready to help you sell your home for the highest possible price ASAP
Key Details
Sold Price $235,000
Property Type Single Family Home
Sub Type Detached
Listing Status Sold
Purchase Type For Sale
Square Footage 1,368 sqft
Price per Sqft $171
Subdivision The Crossing At Great Cacapon
MLS Listing ID WVHS2000007
Sold Date 03/04/22
Style Cabin/Lodge,Log Home
Bedrooms 2
Full Baths 2
HOA Fees $20/ann
HOA Y/N Y
Abv Grd Liv Area 1,368
Originating Board BRIGHT
Year Built 1994
Annual Tax Amount $1,258
Tax Year 2021
Lot Size 4.660 Acres
Acres 4.66
Property Description
Back on the market with an improved price. This handsome log cabin is situated on nearly 5 acres of land with wonderful mountain views. This home includes 2 bedrooms, 2 full bathrooms with almost 1,400 square feet of living space. The grand living room features a wall of windows, cathedral ceiling, and a cozy woodstove. Additionally, the main level includes an open floor plan, a fully equipped kitchen, and a bedroom with an attached bathroom. Upstairs you will find a loft overlooking the living room and a bedroom with an attached bathroom. There is plenty of room for expansion or storage in the partially finished basement. Outside you will enjoy the mountain views from the wrap-around deck and a rear screened-in porch. The gated community offers river access, a picnic pavilion, and a playground. Seller is very motivated, bring all offers!
Location
State WV
County Hampshire
Zoning 101
Rooms
Other Rooms Living Room, Bedroom 2, Kitchen, Bedroom 1, Loft
Basement Daylight, Full, Partially Finished
Main Level Bedrooms 1
Interior
Interior Features Floor Plan - Open, Wood Floors
Hot Water Electric
Heating Baseboard - Electric
Cooling Ceiling Fan(s), Window Unit(s)
Flooring Hardwood, Tile/Brick, Carpet
Equipment Built-In Microwave, Dryer, Oven/Range - Electric, Refrigerator, Washer, Water Heater
Fireplace N
Window Features Wood Frame
Appliance Built-In Microwave, Dryer, Oven/Range - Electric, Refrigerator, Washer, Water Heater
Heat Source Electric
Laundry Lower Floor
Exterior
Exterior Feature Porch(es), Deck(s), Screened, Wrap Around
Utilities Available Phone Available, Under Ground
Amenities Available Tot Lots/Playground, Picnic Area, Gated Community
Water Access Y
Water Access Desc Canoe/Kayak,Fishing Allowed,Private Access
View Mountain, Trees/Woods
Roof Type Asphalt
Street Surface Gravel
Accessibility None
Porch Porch(es), Deck(s), Screened, Wrap Around
Road Frontage Private
Garage N
Building
Lot Description Trees/Wooded
Story 3
Foundation Block
Sewer On Site Septic
Water Well
Architectural Style Cabin/Lodge, Log Home
Level or Stories 3
Additional Building Above Grade, Below Grade
Structure Type Wood Ceilings,Dry Wall,Cathedral Ceilings
New Construction N
Schools
High Schools Hampshire Senior
School District Hampshire County Schools
Others
HOA Fee Include Road Maintenance,Snow Removal
Senior Community No
Tax ID 01 19A015300000000
Ownership Fee Simple
SqFt Source Assessor
Security Features Main Entrance Lock,Smoke Detector
Acceptable Financing Conventional, Cash
Horse Property N
Listing Terms Conventional, Cash
Financing Conventional,Cash
Special Listing Condition Standard
Read Less

Bought with James Joseph Novak • Perry Realty, LLC



