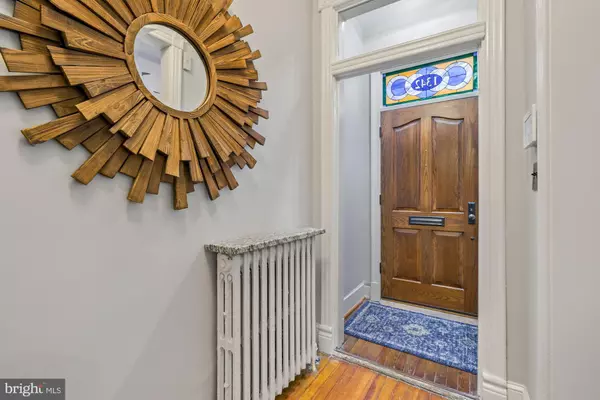For more information regarding the value of a property, please contact us for a free consultation.
1342 WALLACH PL NW Washington, DC 20009
Want to know what your home might be worth? Contact us for a FREE valuation!

Our team is ready to help you sell your home for the highest possible price ASAP
Key Details
Sold Price $1,154,250
Property Type Townhouse
Sub Type Interior Row/Townhouse
Listing Status Sold
Purchase Type For Sale
Square Footage 1,945 sqft
Price per Sqft $593
Subdivision Logan
MLS Listing ID DCDC2016572
Sold Date 11/22/21
Style Victorian
Bedrooms 3
Full Baths 2
Half Baths 1
HOA Y/N N
Abv Grd Liv Area 1,530
Originating Board BRIGHT
Year Built 1900
Annual Tax Amount $9,304
Tax Year 2020
Lot Size 1,440 Sqft
Acres 0.03
Property Description
NEW LISTING ! Thoughtfully updated brick Victorian located in the heart of Logan; right off of 14th Street but tucked away on a charming one-way, tree lined street. Perfect blend of old and new with tall windows, high ceilings, period details, original heart pine wood floors, wood burning fireplace, custom wood shutters and updated gourmet kitchen with Viking/Bosch appliances. The upper level features a generously sized primary bedroom with walk-in closet, new hallway bathroom with marble-look tile, and 3rd bedroom with balcony overlooking the backyard. Secure off-street brick paved parking space with a roll-up garage gate doubles as a large patio for outdoor entertaining. The lower level has a bonus recreation room, full bath and utility room with backyard access. Great pivot point to the vibrant 14th & U restaurants, nightlife, shopping, Trader Joe's and METRO. Recent Updates Include: Roof (2013), Boiler (2015), Brick Repointing In Front (2018), Hot Water Heater (2014), New Water Service Line (2014). Estimated Square Footage Per Floor Plan.
Location
State DC
County Washington
Zoning R4
Direction North
Rooms
Basement Connecting Stairway, Rear Entrance, Daylight, Partial, Fully Finished, Windows
Interior
Interior Features Kitchen - Eat-In, Upgraded Countertops, Ceiling Fan(s), Floor Plan - Traditional, Kitchen - Gourmet
Hot Water Natural Gas
Heating Radiator
Cooling Central A/C
Flooring Wood
Fireplaces Number 1
Fireplaces Type Mantel(s), Screen
Furnishings No
Fireplace Y
Window Features Skylights
Heat Source Natural Gas
Laundry Lower Floor, Dryer In Unit, Washer In Unit
Exterior
Garage Spaces 1.0
Utilities Available Electric Available, Natural Gas Available
Water Access N
Accessibility None
Total Parking Spaces 1
Garage N
Building
Story 3
Foundation Brick/Mortar
Sewer Public Sewer
Water Public
Architectural Style Victorian
Level or Stories 3
Additional Building Above Grade, Below Grade
Structure Type 9'+ Ceilings,Dry Wall,Plaster Walls
New Construction N
Schools
Elementary Schools Garrison
High Schools Cardozo Education Campus
School District District Of Columbia Public Schools
Others
Pets Allowed Y
Senior Community No
Tax ID 0237//0135
Ownership Fee Simple
SqFt Source Assessor
Security Features Security Gate,Security System
Horse Property N
Special Listing Condition Standard
Pets Allowed No Pet Restrictions
Read Less

Bought with Non Member • Non Subscribing Office



