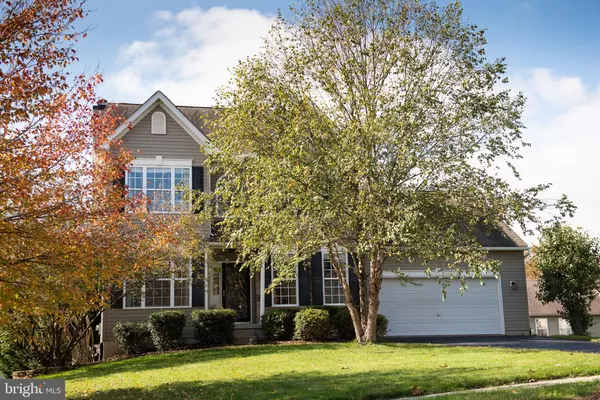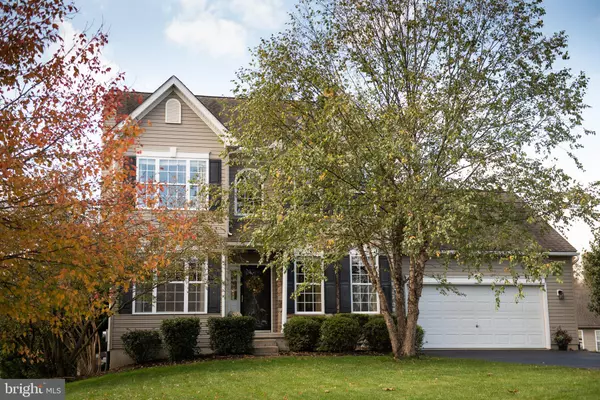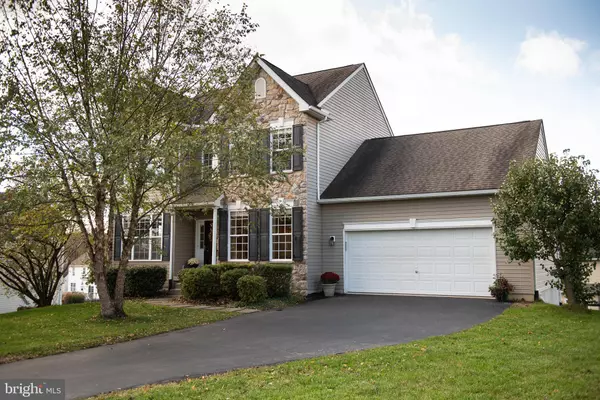For more information regarding the value of a property, please contact us for a free consultation.
305 HIDDEN CREEK DR Downingtown, PA 19335
Want to know what your home might be worth? Contact us for a FREE valuation!

Our team is ready to help you sell your home for the highest possible price ASAP
Key Details
Sold Price $348,975
Property Type Single Family Home
Sub Type Detached
Listing Status Sold
Purchase Type For Sale
Square Footage 2,470 sqft
Price per Sqft $141
Subdivision Woods At Edges Mill
MLS Listing ID PACT519972
Sold Date 12/17/20
Style Colonial
Bedrooms 4
Full Baths 2
Half Baths 1
HOA Fees $33/ann
HOA Y/N Y
Abv Grd Liv Area 2,020
Originating Board BRIGHT
Year Built 2004
Annual Tax Amount $7,690
Tax Year 2020
Lot Size 0.288 Acres
Acres 0.29
Lot Dimensions 0.00 x 0.00
Property Description
MOVE RIGHT IN to this beautifully updated, lovingly maintained 3-4 bedroom, 2.5 bath home located in the Woods at Edges Mill, a wonderfully walk-able community within close proximity to Downingtown and the Route 30 and 322 corridors. This home is surrounded by mature landscaping, including a raised bed perennial herb garden, strawberries, grape vines, Lily of the Valley and a sentry River Birch tree that welcomes you as you approach the home. Once inside, you will find gleaming hardwood floors throughout the entire first level and a freshly painted entry that leads to a highly functional home office that makes working from home a pleasure. The lovely formal dining room, with chair rail and crown molding, is a wonderful venue for sharing leisurely meals with friends and family. The floor plan opens to a spacious and sun-filled, freshly painted family room, with super cozy wood burning fireplace and sliding glass door access to the deck, the perfect spot for morning coffee, evening stargazing and outdoor cooking. Back inside, the family room seamlessly flows into the updated eat in kitchen, with gorgeous granite counters, newer appliances, gas cooking and double barrel sink with new faucet. The main level floor plan also includes a laundry room, conveniently located just off the kitchen, and a hall powder room. Ascend the freshly carpeted stairs to the upper level, with Palladian window that floods the landing with natural light, and hardwood floors throughout. The spacious, en-suite master bedroom retreat is an oasis of serenity, with a generous walk-in closet and master bath with soaking tub, dual sink vanity, stall shower and ceramic tile floor. Down the hall are two additional sunny bedrooms with hardwood flooring, and a hall bath with tub/shower combo. The beautifully finished 25' x 16' walk-out basement will delight you! Gather around the bar with poured concrete counter, new carpeting and and bonus room with closet, the perfect extra bedroom for visiting family, or an excellent space for an in-home exercise studio or craft room. The home's mechanicals are also tucked neatly away on the lower level and include a new hot water heater, recently replaced central air and well maintained propane heating system. Out back, the property line extends beyond the grape arbor fence and retaining wall, and includes the perfect hill for sledding fun! Come see all the delightful possibilities this home has to offer!
Location
State PA
County Chester
Area Caln Twp (10339)
Zoning R1
Rooms
Other Rooms Dining Room, Primary Bedroom, Bedroom 2, Bedroom 3, Bedroom 4, Kitchen, Family Room, Basement, Laundry, Office, Bathroom 1, Bathroom 3, Primary Bathroom
Basement Full, Fully Finished, Outside Entrance, Walkout Level, Windows, Daylight, Partial
Interior
Interior Features Floor Plan - Open, Family Room Off Kitchen, Formal/Separate Dining Room, Chair Railings, Crown Moldings, Kitchen - Eat-In, Soaking Tub, Recessed Lighting
Hot Water Propane
Heating Forced Air
Cooling Central A/C
Flooring Hardwood, Ceramic Tile, Carpet
Fireplaces Number 1
Fireplaces Type Wood
Equipment Energy Efficient Appliances, Oven/Range - Gas, Stainless Steel Appliances
Fireplace Y
Appliance Energy Efficient Appliances, Oven/Range - Gas, Stainless Steel Appliances
Heat Source Propane - Owned
Laundry Main Floor
Exterior
Parking Features Garage - Front Entry, Garage Door Opener
Garage Spaces 6.0
Fence Partially, Split Rail
Water Access N
Accessibility None
Attached Garage 2
Total Parking Spaces 6
Garage Y
Building
Story 3
Sewer Public Sewer
Water Public
Architectural Style Colonial
Level or Stories 3
Additional Building Above Grade, Below Grade
New Construction N
Schools
School District Coatesville Area
Others
Senior Community No
Tax ID 39-04 -0378
Ownership Fee Simple
SqFt Source Assessor
Acceptable Financing Conventional, Cash
Listing Terms Conventional, Cash
Financing Conventional,Cash
Special Listing Condition Standard
Read Less

Bought with Non Member • Non Subscribing Office



