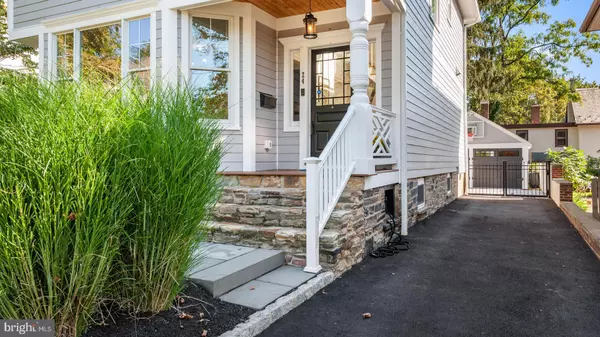For more information regarding the value of a property, please contact us for a free consultation.
24 MURRAY PL Princeton, NJ 08540
Want to know what your home might be worth? Contact us for a FREE valuation!

Our team is ready to help you sell your home for the highest possible price ASAP
Key Details
Sold Price $1,700,000
Property Type Single Family Home
Sub Type Detached
Listing Status Sold
Purchase Type For Sale
Square Footage 2,216 sqft
Price per Sqft $767
Subdivision None Available
MLS Listing ID NJME2005664
Sold Date 01/12/22
Style Colonial
Bedrooms 4
Full Baths 3
Half Baths 1
HOA Y/N N
Abv Grd Liv Area 2,216
Originating Board BRIGHT
Year Built 1915
Annual Tax Amount $26,439
Tax Year 2021
Lot Size 5,136 Sqft
Acres 0.12
Lot Dimensions 48.00 x 107.00
Property Description
*Open House Canceled for 10/03/2021!* Completely renovated in 2018, sits your dream home on Murray Place in downtown Princeton. This elegant home is equipped with updates galore. Upon arrival, you will take note of the modern landscape, Hardie Board siding and private driveway. Entering through the original front door, leaving a piece of Princeton history, you will be immediately overwhelmed with the breathtaking beauty this home offers. Throughout the home, you will find reclaimed wood floors which originated from a horse farm in Kentucky. The first of its kind! The foyer is filled with bright, airy shiplap and is flanked by your formal living room. The living room features a gas fireplace with shiplap feature wall, tons of natural light and a beautiful industrial light fixture. Following the traditional floor plan, you will find a family sitting area with a second gas fireplace. The dining room boasts an abundance of windows and access to your rear yard. The kitchen is the heart of the home with all of the modern upgrades on your wishlist. A beautiful marble island hosts a built-in microwave and wine refrigerator. Additionally featured is a Fulgor Milano 6 burner gas stove with industrial hood, Kraus farmhouse sink, Bosch dishwasher, custom refrigerator, pendant island lights and a built-in speaker system. Lastly, you will find the powder room on this level beautifully done. Proceed up the oak tread staircase to the second level, you will find the spacious master bedroom with walk in closet and master bath. The attractive master bath is spacious with a double vanity, stall shower with bench and herringbone patterned floor. Two additional bedrooms can be found on this level, along with a full bath. This full bath also features a stall shower and wood look tile flooring. The third level features the fourth bedroom with attic access. The laundry can also be found on this level with a gas dryer in addition to the third full bathroom. This full bathroom features a tub/shower with glass shower doors, subway tile and wood look tile flooring. The basement has been recently finished with a waterproofing system, french drain and sump pump. Excellent additional square footage and finished tastefully with wood look ceramic tiles and recessed lighting. Also to note, is the tankless water heater and house generator. In the rear yard you will find a cozy entertaining space on the Azek deck with new blue flagstone patio and new remote SunSetter awning. The rear yard has recently been re-graded and re-landscaped completely. The detached two car garage has been fitted with new steel insulated garage doors, new basketball net and new electric. The driveway has also been completely re-done with new permeable porous rock and new asphalt. Other updates and upgrades worth noting include Nest thermostat, Nest smoke detectors, elegant tall baseboards throughout, two-zone HVAC and spray foam insulation. A short walk to downtown Princeton's shops & restaurants and located in the top-rated Princeton School District. Come see your new home today!
Location
State NJ
County Mercer
Area Princeton (21114)
Zoning R3
Rooms
Other Rooms Living Room, Dining Room, Primary Bedroom, Bedroom 2, Bedroom 4, Kitchen, Basement, Bedroom 1, Laundry, Bathroom 2, Bathroom 3, Primary Bathroom, Half Bath
Basement Full, Fully Finished, Water Proofing System, Drainage System, Sump Pump
Interior
Interior Features Primary Bath(s), Kitchen - Island, Stall Shower, Kitchen - Eat-In, Attic, Crown Moldings, Floor Plan - Traditional, Tub Shower, Upgraded Countertops, Walk-in Closet(s), Wine Storage, Wood Floors, Recessed Lighting
Hot Water Natural Gas
Heating Forced Air
Cooling Central A/C
Flooring Wood, Tile/Brick
Fireplaces Number 2
Fireplaces Type Gas/Propane
Equipment Dishwasher, Refrigerator, Energy Efficient Appliances, Built-In Microwave, Stainless Steel Appliances, Six Burner Stove, Range Hood, Dryer - Gas, Washer
Fireplace Y
Window Features Bay/Bow,Replacement
Appliance Dishwasher, Refrigerator, Energy Efficient Appliances, Built-In Microwave, Stainless Steel Appliances, Six Burner Stove, Range Hood, Dryer - Gas, Washer
Heat Source Natural Gas
Laundry Upper Floor
Exterior
Exterior Feature Deck(s), Patio(s)
Parking Features Garage - Front Entry, Covered Parking
Garage Spaces 5.0
Fence Wood
Water Access N
Roof Type Shingle
Accessibility None
Porch Deck(s), Patio(s)
Total Parking Spaces 5
Garage Y
Building
Lot Description Front Yard, Rear Yard
Story 3
Foundation Block
Sewer Public Sewer
Water Public
Architectural Style Colonial
Level or Stories 3
Additional Building Above Grade, Below Grade
New Construction N
Schools
Elementary Schools Riverside
Middle Schools J Witherspoon
High Schools Princeton
School District Princeton Regional Schools
Others
Senior Community No
Tax ID 14-00051 02-00037
Ownership Fee Simple
SqFt Source Assessor
Special Listing Condition Standard
Read Less

Bought with Rocco D'Armiento • BHHS Fox & Roach - Princeton



