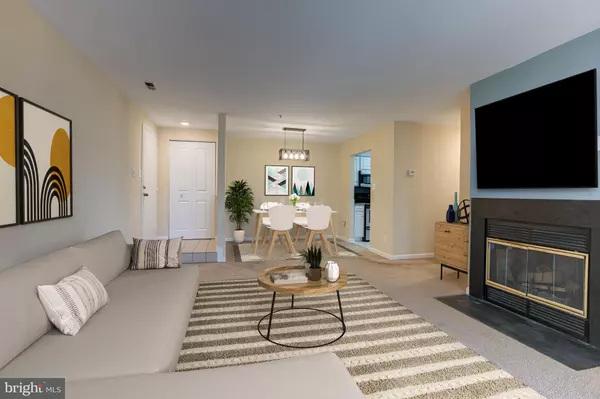For more information regarding the value of a property, please contact us for a free consultation.
4920 COLUMBIA RD #2 96 Columbia, MD 21044
Want to know what your home might be worth? Contact us for a FREE valuation!

Our team is ready to help you sell your home for the highest possible price ASAP
Key Details
Sold Price $260,000
Property Type Condo
Sub Type Condo/Co-op
Listing Status Sold
Purchase Type For Sale
Square Footage 1,016 sqft
Price per Sqft $255
Subdivision Heatherfield
MLS Listing ID MDHW2013050
Sold Date 05/12/22
Style Contemporary
Bedrooms 2
Full Baths 2
Condo Fees $268/mo
HOA Y/N N
Abv Grd Liv Area 1,016
Originating Board BRIGHT
Year Built 1988
Annual Tax Amount $3,144
Tax Year 2022
Property Description
Spacious garden level, 2 bedroom, 2 bath condo, boasts an open concept floor plan, and updates including interior paint, dishwasher, and a NEW water heater! Enter into the open floor plan that offers living and dining rooms highlighting a wood burning fireplace in an elegant black surround, a stylish chandelier, and French door access to the patio. The kitchen features beautiful granite countertops, white cabinetry, and stainless steel appliances that include a built-in microwave. The primary bedroom has a large walk-in closet, and an en suite full bath. A second sizable bedroom with a walk-in closet, and hall bathroom, complete this home. Enjoy the serene wooded view from your own private patio and Centennial Park is only moments away, offering hiking trails. Youll love living in close proximity to downtown Columbia for a vast variety of shopping, dining, and entertainment, with nearby Fairway Hills Golf Course; Merriweather District; and the Lakefront for outdoor activities. Area commuter routes include Rt. 40, Rt. 29 and MD-175 and youre approximately only 20 minutes to Fort Meade, and 30 minutes to Baltimore. This fantastic home wont last!
Location
State MD
County Howard
Zoning NT
Rooms
Other Rooms Living Room, Dining Room, Primary Bedroom, Bedroom 2, Kitchen, Foyer, Laundry
Main Level Bedrooms 2
Interior
Interior Features Carpet, Ceiling Fan(s), Dining Area, Primary Bath(s), Upgraded Countertops, Walk-in Closet(s)
Hot Water Electric
Heating Heat Pump(s)
Cooling Central A/C
Flooring Carpet, Ceramic Tile, Vinyl
Fireplaces Number 1
Fireplaces Type Wood
Equipment Built-In Microwave, Dishwasher, Disposal, Dryer, Exhaust Fan, Refrigerator, Stainless Steel Appliances, Stove
Fireplace Y
Window Features Screens,Vinyl Clad
Appliance Built-In Microwave, Dishwasher, Disposal, Dryer, Exhaust Fan, Refrigerator, Stainless Steel Appliances, Stove
Heat Source Electric
Laundry Has Laundry, Main Floor, Washer In Unit, Dryer In Unit
Exterior
Exterior Feature Patio(s)
Amenities Available Common Grounds
Water Access N
View Garden/Lawn, Trees/Woods
Roof Type Architectural Shingle
Accessibility Other
Porch Patio(s)
Garage N
Building
Lot Description Landscaping, Trees/Wooded
Story 1
Unit Features Garden 1 - 4 Floors
Sewer Public Sewer
Water Public
Architectural Style Contemporary
Level or Stories 1
Additional Building Above Grade, Below Grade
Structure Type Dry Wall
New Construction N
Schools
Elementary Schools Running Brook
Middle Schools Wilde Lake
High Schools Wilde Lake
School District Howard County Public School System
Others
Pets Allowed Y
HOA Fee Include Snow Removal,Trash,Water,Sewer,Common Area Maintenance
Senior Community No
Tax ID 1415090049
Ownership Condominium
Security Features Main Entrance Lock,Smoke Detector
Special Listing Condition Standard
Pets Allowed Cats OK, Dogs OK
Read Less

Bought with Julie Marousek • RE/MAX Components
GET MORE INFORMATION




