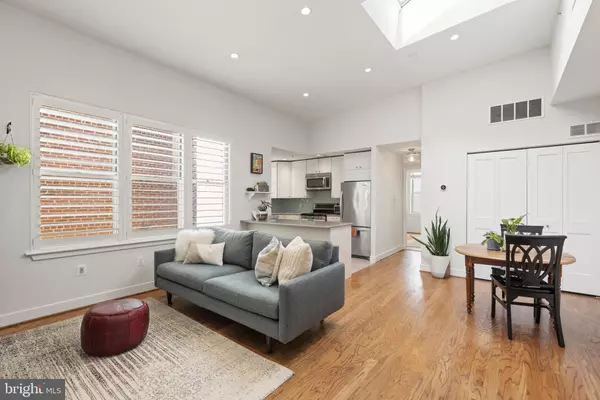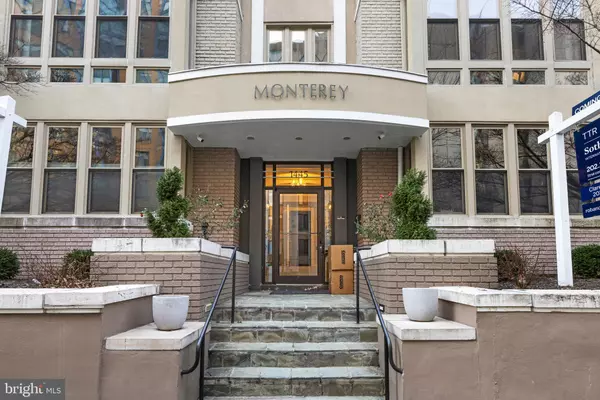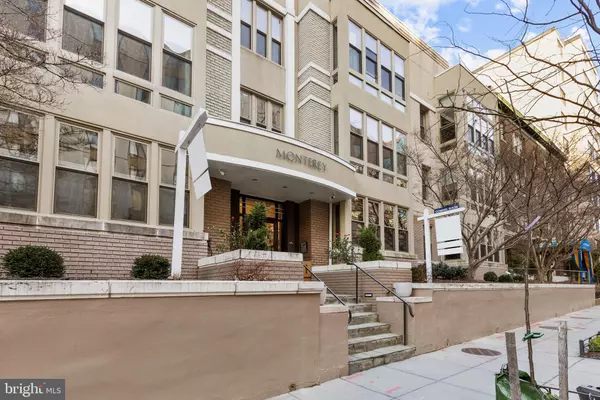For more information regarding the value of a property, please contact us for a free consultation.
1445 N ST NW #303 Washington, DC 20005
Want to know what your home might be worth? Contact us for a FREE valuation!

Our team is ready to help you sell your home for the highest possible price ASAP
Key Details
Sold Price $751,000
Property Type Condo
Sub Type Condo/Co-op
Listing Status Sold
Purchase Type For Sale
Square Footage 985 sqft
Price per Sqft $762
Subdivision Logan Circle
MLS Listing ID DCDC2028402
Sold Date 02/08/22
Style Contemporary
Bedrooms 2
Full Baths 2
Condo Fees $394/mo
HOA Y/N N
Abv Grd Liv Area 985
Originating Board BRIGHT
Year Built 1928
Annual Tax Amount $4,867
Tax Year 2021
Property Description
***Offers, if any, are due on Tuesday, January 18, at 5PM.*** Welcome to residence #303 in The New Monterey, a boutique, pet-friendly condominium. This recently updated 2-bedroom/2-bathroom, penthouse is situated in the highly desirable Logan Circle neighborhood. Upon entering the unit, you are greeted by warm hardwood floors, high ceilings and a spacious open floor plan. Large windows with western exposure and skylight bring in natural light. Prepare delicious meals in the modern kitchen with stainless steel appliances, quartz countertops, light-up drawers and built-in island with breakfast bar. The thoughtfully laid out living area is flanked by generously sized bedrooms on either side. The primary bedroom offers ample storage with custom closet, built-ins and a revamped en-suite bathroom. The second bedroom boasts double exposure (northern and western) with substantial closet space and is adjacent to a fully updated bathroom complete with a digital shower. Other desirable features include in-unit washer/dryer, Nest thermostat, plantation shutters and a building bicycle storage room. Enjoy the endless amenities nearby close to 3 metro stops, Whole Foods, Trader Joes, renowned restaurants, shopping and nightlife. City living at its best!
Location
State DC
County Washington
Zoning RA-5
Direction South
Rooms
Other Rooms Living Room, Dining Room, Kitchen
Main Level Bedrooms 2
Interior
Interior Features Built-Ins, Ceiling Fan(s), Dining Area, Floor Plan - Open, Kitchen - Gourmet, Kitchen - Island, Primary Bath(s), Recessed Lighting, Stall Shower, Window Treatments, Wood Floors, Breakfast Area, Skylight(s), Tub Shower, Upgraded Countertops, Walk-in Closet(s)
Hot Water Natural Gas
Heating Forced Air
Cooling Central A/C
Flooring Hardwood
Equipment Built-In Microwave, Dishwasher, Disposal, Dryer - Front Loading, Oven/Range - Gas, Refrigerator, Stainless Steel Appliances, Washer - Front Loading, Water Heater
Fireplace N
Window Features Skylights,Double Pane,Double Hung
Appliance Built-In Microwave, Dishwasher, Disposal, Dryer - Front Loading, Oven/Range - Gas, Refrigerator, Stainless Steel Appliances, Washer - Front Loading, Water Heater
Heat Source Natural Gas
Laundry Dryer In Unit, Washer In Unit
Exterior
Amenities Available None
Water Access N
View City
Accessibility None
Garage N
Building
Story 1
Unit Features Garden 1 - 4 Floors
Sewer Public Sewer
Water Public
Architectural Style Contemporary
Level or Stories 1
Additional Building Above Grade, Below Grade
Structure Type High
New Construction N
Schools
School District District Of Columbia Public Schools
Others
Pets Allowed Y
HOA Fee Include Common Area Maintenance,Ext Bldg Maint,Insurance,Management,Reserve Funds,Sewer,Trash,Water
Senior Community No
Tax ID 0211//2021
Ownership Condominium
Security Features Main Entrance Lock,Exterior Cameras,Smoke Detector
Special Listing Condition Standard
Pets Allowed Dogs OK, Cats OK
Read Less

Bought with Renee Lynn Mercier • Pearson Smith Realty, LLC
GET MORE INFORMATION




