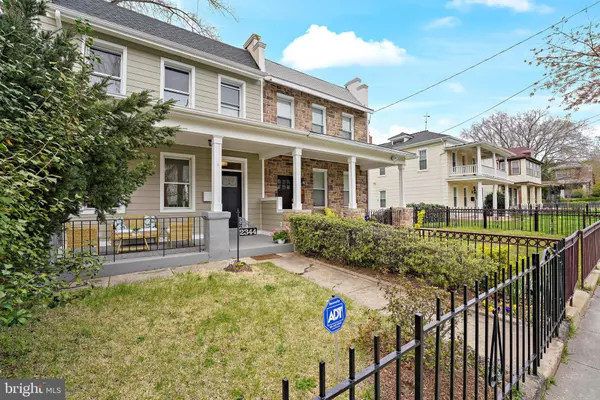For more information regarding the value of a property, please contact us for a free consultation.
2344 Q ST SE Washington, DC 20020
Want to know what your home might be worth? Contact us for a FREE valuation!

Our team is ready to help you sell your home for the highest possible price ASAP
Key Details
Sold Price $595,000
Property Type Single Family Home
Sub Type Twin/Semi-Detached
Listing Status Sold
Purchase Type For Sale
Square Footage 1,800 sqft
Price per Sqft $330
Subdivision Randle Heights
MLS Listing ID DCDC2041086
Sold Date 08/02/22
Style Colonial
Bedrooms 4
Full Baths 2
HOA Y/N N
Abv Grd Liv Area 1,200
Originating Board BRIGHT
Year Built 1916
Annual Tax Amount $3,812
Tax Year 2021
Lot Size 2,500 Sqft
Acres 0.06
Property Description
$24,900 REDUCTION FROM ORIGINAL ASKING PRICE!!! This beautiful colonial twin-detached home is only two and a half miles from the US Capitol building. Restaurants, Eastern Market and the Potomac Metro are even closer-a short Sunday morning bike ride or run puts you in the heart of the city life-but at a fraction of the cost! Then, you can retreat to your light-filled Q Street gem where you can enjoy your favorite Cabernet from the covered front porch or watch the westward sunset from your rear two-level deck equipped with seasonal city views. This whole-house renovation was completed mid-2016 and fully upgraded and painted in March 2022. Q Street offers detached and semi-detached single-family homes where there is ample street parking or off-street parking in your enormous back yard-already equipped with a double-door gate opening into the newly paved alley.
As you open the brand-new front door, you will be faced with an interior that you will fall in love with-restored heart-of-pine hardwood floors throughout, a true foyer, a spacious living room to the left that is joined via an open-format to the rear-facing dining room with double-French doors inclusive of an overhead transom. Flanking the dining area is a fully equipped gourmet kitchen with an open layout, large marble island and stainless appliances. Enjoy outdoor living as your French doors open to the massive deck overlooking the rear fenced-in yard. There is plenty of space for your spring planting in front or behind the home. Upstairs offers you the 3 bedrooms with large closets, a full bath and a deck off the master. No expense was spared during this top-bottom renovation when the lower level was designed! The lower level is equipped with gorgeous large-format floor tile, a jack-and-jill bath separating bedroom number 4 and the large activity/lounge area, a fully equipped laundry area, mechanical/HVAC spaces and a rear exit to your backyard. A MUST SEE THAT WILL NOT LAST!!!!!!!! Note: Sellers are related to the listing agent.
Location
State DC
County Washington
Zoning 20020
Rooms
Other Rooms Living Room, Dining Room
Basement Connecting Stairway, Fully Finished, Heated, Outside Entrance, Poured Concrete
Interior
Interior Features Kitchen - Gourmet, Kitchen - Island, Recessed Lighting, Window Treatments, Wood Floors
Hot Water Electric
Heating Forced Air
Cooling Central A/C
Flooring Hardwood, Ceramic Tile
Equipment Dishwasher, Dryer - Electric, Oven/Range - Gas, Refrigerator, Stainless Steel Appliances, Washer - Front Loading
Fireplace N
Appliance Dishwasher, Dryer - Electric, Oven/Range - Gas, Refrigerator, Stainless Steel Appliances, Washer - Front Loading
Heat Source Natural Gas
Laundry Basement
Exterior
Fence Fully
Utilities Available Electric Available, Natural Gas Available, Sewer Available, Water Available
Water Access N
View City, Courtyard
Roof Type Metal,Shingle
Accessibility Level Entry - Main
Garage N
Building
Lot Description Front Yard, Rear Yard
Story 3
Foundation Brick/Mortar
Sewer Public Sewer
Water Public
Architectural Style Colonial
Level or Stories 3
Additional Building Above Grade, Below Grade
Structure Type Dry Wall
New Construction N
Schools
School District District Of Columbia Public Schools
Others
Senior Community No
Tax ID 5577//0007
Ownership Fee Simple
SqFt Source Assessor
Security Features Security System
Acceptable Financing Cash, Conventional, FHA, VA
Listing Terms Cash, Conventional, FHA, VA
Financing Cash,Conventional,FHA,VA
Special Listing Condition Standard
Read Less

Bought with Shaunte L Parker • Bennett Realty Solutions



