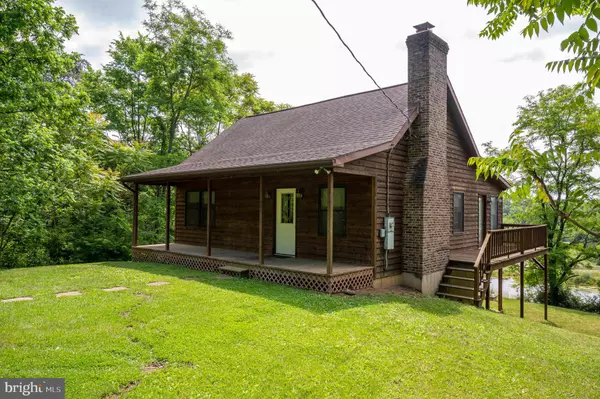For more information regarding the value of a property, please contact us for a free consultation.
330 JULIUS KELLER RD Strasburg, VA 22641
Want to know what your home might be worth? Contact us for a FREE valuation!

Our team is ready to help you sell your home for the highest possible price ASAP
Key Details
Sold Price $630,000
Property Type Single Family Home
Sub Type Detached
Listing Status Sold
Purchase Type For Sale
Square Footage 1,960 sqft
Price per Sqft $321
MLS Listing ID VASH122578
Sold Date 07/30/21
Style Cabin/Lodge
Bedrooms 1
Full Baths 1
HOA Y/N N
Abv Grd Liv Area 1,240
Originating Board BRIGHT
Year Built 1991
Annual Tax Amount $1,289
Tax Year 2019
Lot Size 68.530 Acres
Acres 68.53
Property Description
Located w/ easy access off 55 close to I-81, these 68+ Beautiful Rolling Acres have Views of Signal Knob & a rarely found Spring House along w/ pond & Babbling Creek that flows through the property. The cabin is located on the upper portion of the farm off the main road for a private location. As you enter this home, the cathedral ceiling, wood floors and brick fireplace that extends to the ceiling will draw you in, but as you look past the living room and into the sunroom, the breath-taking mountain views and views of the lower pond will draw your eyes to the inspiring views of Signal Knob. The open floor plan makes this home easy to make changes and make this place your own. The bedroom in on the main floor along with a full bath.
The large open loft is currently used as a bedroom, but could be used as an office, den or family room. The lower level has access to walk out onto the patio and into the rear year. There is a full bath with shower stall that shares the space with the laundry. In the utility room is the hot water heater, water softener and iron filter. Electric Fireplace conveys!
Farm: Owner has installed New Rotational fencing & watering troughs. On Property are a Feeding Barn, Covered Trench Silo, Machine Shed & Run-in. Cabin on 1.4acres w/ well & septic
Should buyer not intend to keep this property in Land Use as per Shenandoah County Guidelines, the RollBack Taxes are the responsibility of the Purchaser.
Location
State VA
County Shenandoah
Zoning R-1 & A
Rooms
Other Rooms Basement, 2nd Stry Fam Rm, Sun/Florida Room
Basement Daylight, Partial, Connecting Stairway, Fully Finished, Heated, Interior Access, Outside Entrance, Rear Entrance, Walkout Level
Main Level Bedrooms 1
Interior
Interior Features Breakfast Area, Carpet, Ceiling Fan(s), Combination Dining/Living, Combination Kitchen/Dining, Combination Kitchen/Living, Dining Area, Entry Level Bedroom, Floor Plan - Open, Water Treat System, Wood Floors
Hot Water Electric
Heating Heat Pump(s)
Cooling Ceiling Fan(s), Central A/C
Flooring Carpet, Hardwood, Laminated, Vinyl
Fireplaces Number 1
Fireplaces Type Brick, Mantel(s)
Equipment Exhaust Fan, Oven/Range - Electric, Range Hood, Refrigerator, Washer/Dryer Hookups Only, Water Heater
Furnishings No
Fireplace Y
Appliance Exhaust Fan, Oven/Range - Electric, Range Hood, Refrigerator, Washer/Dryer Hookups Only, Water Heater
Heat Source Electric
Laundry Basement, Hookup, Lower Floor
Exterior
Exterior Feature Deck(s), Porch(es), Patio(s)
Garage Spaces 10.0
Fence Barbed Wire, Board, Wood
Utilities Available Electric Available, Water Available, Phone Connected, Phone Available, Above Ground
Water Access Y
View Creek/Stream, Mountain, Pond, Trees/Woods
Roof Type Asphalt
Accessibility Doors - Swing In
Porch Deck(s), Porch(es), Patio(s)
Road Frontage State
Total Parking Spaces 10
Garage N
Building
Lot Description Backs - Open Common Area, Backs to Trees, Cleared, Front Yard, Level, Partly Wooded, Pond, Rear Yard, Rural, Stream/Creek, Trees/Wooded, Other
Story 1.5
Foundation Block
Sewer On Site Septic
Water Well
Architectural Style Cabin/Lodge
Level or Stories 1.5
Additional Building Above Grade, Below Grade
Structure Type 9'+ Ceilings,2 Story Ceilings,Cathedral Ceilings,Dry Wall,High,Vaulted Ceilings
New Construction N
Schools
High Schools Strasburg
School District Shenandoah County Public Schools
Others
Pets Allowed Y
Senior Community No
Tax ID 00901-015 & 00901-015A
Ownership Fee Simple
SqFt Source Estimated
Acceptable Financing Cash, Conventional, Farm Credit Service
Listing Terms Cash, Conventional, Farm Credit Service
Financing Cash,Conventional,Farm Credit Service
Special Listing Condition Standard
Pets Allowed No Pet Restrictions
Read Less

Bought with Patricia C Snyder • Coldwell Banker Premier
GET MORE INFORMATION




