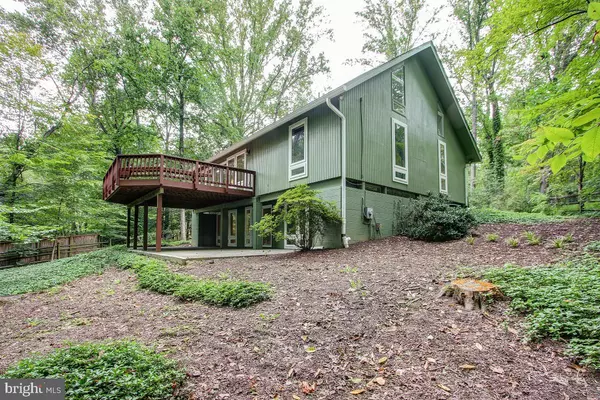For more information regarding the value of a property, please contact us for a free consultation.
9417 GARDEN CT Potomac, MD 20854
Want to know what your home might be worth? Contact us for a FREE valuation!

Our team is ready to help you sell your home for the highest possible price ASAP
Key Details
Sold Price $1,050,000
Property Type Single Family Home
Sub Type Detached
Listing Status Sold
Purchase Type For Sale
Square Footage 3,078 sqft
Price per Sqft $341
Subdivision Timberwood Of Potomac
MLS Listing ID MDMC2017458
Sold Date 10/15/21
Style Contemporary
Bedrooms 4
Full Baths 3
Half Baths 1
HOA Y/N N
Abv Grd Liv Area 1,978
Originating Board BRIGHT
Year Built 1973
Annual Tax Amount $8,458
Tax Year 2020
Lot Size 0.355 Acres
Acres 0.35
Property Description
What an Incredible Oasis this Eason Cross Designed Contemporary Home is! It's Perfectly Situated on a Private Cul-De-Sac in Highly Sought After Timberwood of Potomac. This Stunning Home Has Been Thoughtfully Updated and Remodeled Throughout. From the Gourmet Kitchen to the Baths, Lighting, Flooring - the Details are Impressive! The Floor to Ceiling Windows Welcome the Light In and Provide Wooded Views Throughout. You Don't Worry About Steps Here Because Everything You Need is on the 1st Floor of this Lovely Home, Including an Amazing Bedroom Suite that is a Dream Come True with Luxury Bath, Separate Tub & Shower, Laundry, Walk-In Closet Tub & Den/Office. 1st Floor also has an Open Family Room/Dining Room/Kitchen, that Open to the Deck. Nature Lovers Will Feel Right at Home here, Listening to Birds and Enjoying the Serenity, Peace & Quiet; Its Such a Wonderful Place to Relax and Enjoy Life! The Top Floor Features 2 Breathtaking Bedrooms with Vaulted Ceilings, Skylights and a Full Bath. The Lower Level is a Delight of its own with 1 Bedroom, a Den/Study, a Full Bath, 2nd Laundry Room, Utility Room and a Huge Rec Room with Fireplace, AND, its all Walk-Out Level with a Separate Entrance. The Unique Floor Plan Here is Ideal for Many Different Lifestyle Scenarios! Plenty Of off-street Parking and a Detached 2 Car Garage. Fantastic Location Close to Potomac Village, the Potomac Swim & Tennis Club, The Hidden Gem of the Heritage Park with its Playground, Soccer Field, Basketball & Tennis Courts.
Location
State MD
County Montgomery
Zoning R200
Rooms
Other Rooms Dining Room, Primary Bedroom, Bedroom 2, Bedroom 3, Bedroom 4, Kitchen, Game Room, Family Room, Foyer, Study, Storage Room, Utility Room, Attic
Basement Rear Entrance, Outside Entrance, Connecting Stairway, Fully Finished, Daylight, Full, Heated, Walkout Level, Windows, Workshop
Main Level Bedrooms 1
Interior
Interior Features Attic, Kitchen - Galley, Dining Area, Entry Level Bedroom, Built-Ins, Upgraded Countertops, Window Treatments, Primary Bath(s), Wood Floors, Recessed Lighting
Hot Water Electric
Heating Forced Air, Programmable Thermostat
Cooling Ceiling Fan(s), Central A/C
Fireplaces Number 2
Fireplaces Type Equipment, Fireplace - Glass Doors, Screen
Equipment Dishwasher, Disposal, Dryer, Exhaust Fan, Microwave, Oven/Range - Electric, Refrigerator, Washer
Fireplace Y
Window Features Skylights,Screens
Appliance Dishwasher, Disposal, Dryer, Exhaust Fan, Microwave, Oven/Range - Electric, Refrigerator, Washer
Heat Source Oil
Laundry Main Floor, Lower Floor
Exterior
Parking Features Garage Door Opener, Garage - Front Entry
Garage Spaces 6.0
Water Access N
View Garden/Lawn
Roof Type Asphalt
Accessibility None
Total Parking Spaces 6
Garage Y
Building
Story 3
Foundation Block
Sewer Public Sewer
Water Public
Architectural Style Contemporary
Level or Stories 3
Additional Building Above Grade, Below Grade
Structure Type Dry Wall,High
New Construction N
Schools
Elementary Schools Potomac
Middle Schools Herbert Hoover
High Schools Winston Churchill
School District Montgomery County Public Schools
Others
Senior Community No
Tax ID 161001506557
Ownership Fee Simple
SqFt Source Assessor
Security Features Smoke Detector,Electric Alarm
Acceptable Financing Cash, Conventional
Listing Terms Cash, Conventional
Financing Cash,Conventional
Special Listing Condition Standard
Read Less

Bought with Kira Epstein Begal • Washington Fine Properties, LLC
GET MORE INFORMATION




