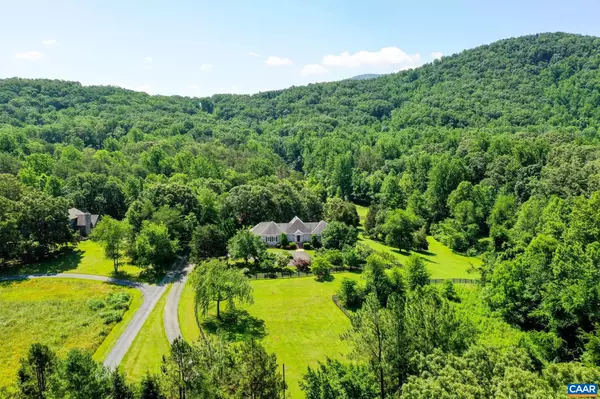For more information regarding the value of a property, please contact us for a free consultation.
6933 WISHING MEADOW LN Afton, VA 22920
Want to know what your home might be worth? Contact us for a FREE valuation!

Our team is ready to help you sell your home for the highest possible price ASAP
Key Details
Sold Price $875,000
Property Type Single Family Home
Sub Type Detached
Listing Status Sold
Purchase Type For Sale
Square Footage 3,852 sqft
Price per Sqft $227
Subdivision Unknown
MLS Listing ID 631878
Sold Date 08/05/22
Style Other
Bedrooms 5
Full Baths 3
HOA Y/N N
Abv Grd Liv Area 2,404
Originating Board CAAR
Year Built 1997
Annual Tax Amount $6,800
Tax Year 2022
Lot Size 2.000 Acres
Acres 2.0
Property Description
A slice of Blue Ridge heaven just minutes from Crozet shopping, schools, restaurants yet it feels like miles away. Updated, improved, and beautifully maintained by current owner. One level living, finished terrace level, chicken coop, studio workshop, gardens, 360 degree mountain views, this property truly offers it all! You'll love the hardwood floors and extensive moldings throughout. great room features wood burning fireplace with slate surround. Gourmet kitchen features white cabinets, granite counters with stainless appliances. Light-filled sunroom or huge screened porch are the perfect spots to relax with a book. Escape to the spacious master suite, with private ensuite bathroom and walk-in closet. Two additional bedrooms and a full bath on the main level too. Downstairs the huge walk out terrace level with new luxury vinyl flooring leads to two additional bedrooms. Don't miss the detached studio/home office for a true retreat. Over 1500sqft of organic garden space, egg-bearing chickens with coop, three garages and more!,Glass Front Cabinets,Granite Counter,Painted Cabinets,White Cabinets,Fireplace in Great Room
Location
State VA
County Albemarle
Zoning R-1
Rooms
Other Rooms Dining Room, Primary Bedroom, Kitchen, Foyer, Sun/Florida Room, Great Room, Laundry, Office, Recreation Room, Primary Bathroom, Full Bath, Additional Bedroom
Basement Fully Finished, Heated, Interior Access, Outside Entrance, Walkout Level, Windows
Main Level Bedrooms 3
Interior
Interior Features Skylight(s), Walk-in Closet(s), Wood Stove, Breakfast Area, Kitchen - Eat-In, Kitchen - Island, Pantry, Recessed Lighting, Entry Level Bedroom
Heating Central, Humidifier
Cooling Programmable Thermostat, Central A/C, Window Unit(s)
Flooring Carpet, Ceramic Tile, Hardwood
Fireplaces Number 1
Fireplaces Type Wood
Equipment Water Conditioner - Owned, Dryer, Washer, Dishwasher, Disposal, Oven/Range - Gas, Refrigerator, Cooktop
Fireplace Y
Window Features Insulated,Vinyl Clad
Appliance Water Conditioner - Owned, Dryer, Washer, Dishwasher, Disposal, Oven/Range - Gas, Refrigerator, Cooktop
Heat Source Other
Exterior
Exterior Feature Deck(s), Patio(s), Porch(es), Screened
Parking Features Other, Garage - Rear Entry, Basement Garage
View Garden/Lawn
Roof Type Architectural Shingle
Farm Other,Poultry
Accessibility None
Porch Deck(s), Patio(s), Porch(es), Screened
Road Frontage Private
Garage Y
Building
Lot Description Sloping, Landscaping, Partly Wooded, Private, Secluded
Story 1
Foundation Concrete Perimeter
Sewer Septic Exists
Water Well
Architectural Style Other
Level or Stories 1
Additional Building Above Grade, Below Grade
Structure Type 9'+ Ceilings
New Construction N
Schools
Elementary Schools Brownsville
Middle Schools Henley
High Schools Western Albemarle
School District Albemarle County Public Schools
Others
Ownership Other
Special Listing Condition Standard
Read Less

Bought with LIZA BOTTAS • SALLY DU BOSE REAL ESTATE PARTNERS



