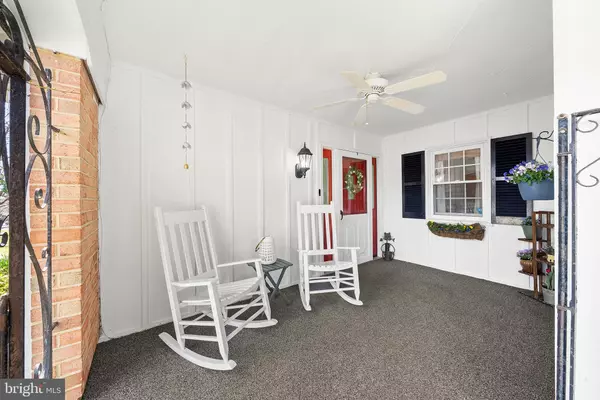For more information regarding the value of a property, please contact us for a free consultation.
322 COVENTRY LN Warminster, PA 18974
Want to know what your home might be worth? Contact us for a FREE valuation!

Our team is ready to help you sell your home for the highest possible price ASAP
Key Details
Sold Price $390,000
Property Type Single Family Home
Sub Type Detached
Listing Status Sold
Purchase Type For Sale
Square Footage 1,620 sqft
Price per Sqft $240
Subdivision Coventry
MLS Listing ID PABU2023464
Sold Date 05/26/22
Style Cape Cod
Bedrooms 4
Full Baths 2
HOA Y/N N
Abv Grd Liv Area 1,620
Originating Board BRIGHT
Year Built 1961
Annual Tax Amount $4,885
Tax Year 2021
Lot Size 0.325 Acres
Acres 0.33
Lot Dimensions 105.00 x 135.00
Property Description
Welcome to 322 Coventry Ln. This beautiful Cape Cod home is nestled gently on a private corner (over a quarter of an acre) lot. Set in the quiet Coventry Farms neighborhood, this 4 bedroom 2 full bathroom home is wonderfully located with easy access to major highways and Septa. With two bedrooms upstairs and two bedrooms on the main floor, you can pick and choose how to best configure this home. Enter through the amazing covered front porch to find the large, bright living room. Adjacent is the breakfast/dining room. The kitchen has been updated and has new stainless steel appliances and a new 5 burner gas stove and loads of cabinets. Continue past the coffee nook to find the large laundry and oversized mudroom (which separates the rest of the home from the single car garage, which has additional storage via pull down attic door). The mudroom features a bright window, additional pantry storage and backyard access to be the most versatile room in the house. In the rear of the home, you will find the full size main floor bathroom and large Primary bedroom. There is a secondary main floor bedroom that can be used as a guest room or a dedicated home office. As you continue upstairs you will find stunning hardwood floors. At the top is the second full bathroom and two more large and bright bedrooms. The private rear yard features a new stamped cement patio and is fenced-in for your furry friends. There is also a shed for extra backyard storage. The property line actually goes beyond the fence if you are looking to add some more backyard space. Lastly, the home has been upgraded with Nest technology features such as Smart front door lock, doorbell, thermostat and security camera. HVAC is only a few years young as well. With quick access to loads of shopping, dining, entertainment and parks this is one special place that can soon be yours.
Location
State PA
County Bucks
Area Warminster Twp (10149)
Zoning R2
Rooms
Main Level Bedrooms 2
Interior
Interior Features Kitchen - Eat-In
Hot Water Natural Gas
Heating Forced Air
Cooling Central A/C
Equipment Built-In Microwave, Built-In Range, Cooktop, Dishwasher, Disposal, Oven - Self Cleaning, Refrigerator, Stainless Steel Appliances, Energy Efficient Appliances
Fireplace N
Appliance Built-In Microwave, Built-In Range, Cooktop, Dishwasher, Disposal, Oven - Self Cleaning, Refrigerator, Stainless Steel Appliances, Energy Efficient Appliances
Heat Source Natural Gas
Laundry Main Floor
Exterior
Parking Features Garage - Front Entry
Garage Spaces 4.0
Water Access N
Roof Type Shingle
Accessibility None
Attached Garage 1
Total Parking Spaces 4
Garage Y
Building
Story 2
Foundation Slab
Sewer Public Sewer
Water Public
Architectural Style Cape Cod
Level or Stories 2
Additional Building Above Grade, Below Grade
New Construction N
Schools
Elementary Schools Mcdonald
Middle Schools Klinger
High Schools William Tennent
School District Centennial
Others
Senior Community No
Tax ID 49-025-133
Ownership Fee Simple
SqFt Source Assessor
Special Listing Condition Standard
Read Less

Bought with Diane M Rodgers • Coldwell Banker Hearthside



