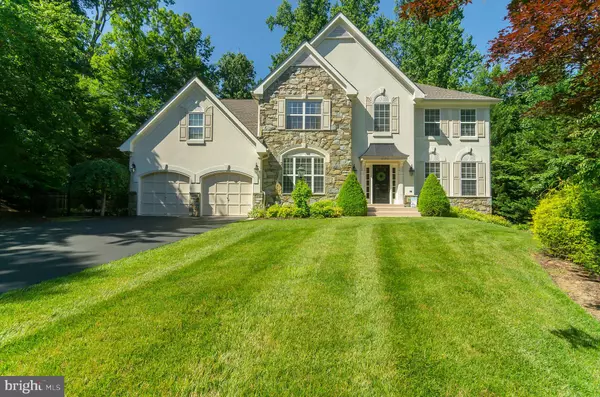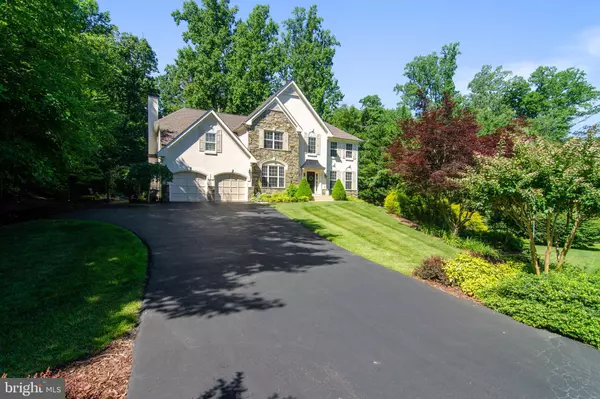For more information regarding the value of a property, please contact us for a free consultation.
6183 TREYWOOD LN Manassas, VA 20112
Want to know what your home might be worth? Contact us for a FREE valuation!

Our team is ready to help you sell your home for the highest possible price ASAP
Key Details
Sold Price $736,000
Property Type Single Family Home
Sub Type Detached
Listing Status Sold
Purchase Type For Sale
Square Footage 4,760 sqft
Price per Sqft $154
Subdivision Hunters Ridge
MLS Listing ID VAPW497972
Sold Date 08/14/20
Style Traditional,Colonial
Bedrooms 5
Full Baths 4
Half Baths 1
HOA Fees $29/ann
HOA Y/N Y
Abv Grd Liv Area 3,760
Originating Board BRIGHT
Year Built 2000
Annual Tax Amount $8,162
Tax Year 2020
Lot Size 1.224 Acres
Acres 1.22
Property Description
Welcome to this magnificent Colonial home in Manassas with 5 bedrooms and 4.5 baths spread across 4,800 sq ft of beautifully finished space. The main floor of this incredible home features a sitting room, large office, formal dining room, huge gourmet kitchen, living room, sun room, laundry room, and a convenient half bath! Throughout this level there are finished hardwood flooring, recessed lighting, and substantial natural light through oversized windows. The eat-in kitchen features extensive countertop space, tons of cabinet storage, subway tile backsplash, and an oversized central island with a gas range. The open kitchen flows naturally into a central breakfast area, perfect for everyday meals. The living room is spacious and comfortable, with a gas fireplace. The sunroom is also a beautiful feature, with vaulted ceiling, skylights, and a picturesque view of the lush backyard. Upstairs, there are four spacious bedrooms, including the phenomenal master suite with a stately tray ceiling, unique three-sided fireplace, walk-in master closet, and enough room for a separate sitting area. The master bath is equally outstanding, with a large corner jetted tub, dual sinks, and a large walk-in shower. The other three bedrooms on this level are bright and airy: one is an additional suite, and the other two share a full jack and jill bath. Every bedroom has large windows and a dedicated closet! The perfectly finished basement of this home adds a huge family and recreation room to the mix, featuring a wet bar, a movie theater, walk-out access to the pool and back yard, plenty of convenient storage space, and a full bath with a huge walk-in shower. There is a fifth additional bedroom in the basement as well! Outside, there is a wonderful in-ground pool and hot tub with state of the art equipment included. The yard is surrounded by well-established trees, and there is ample room for entertaining with both a deck and patio space. This home also features an oversized two-car garage with additional storage space and a large driveway! Living at 6183 Treywood means you will be nestled on a large lot in a quiet neighborhood, among a scenic, natural area of Northern Virginia situated in the Colgan HS, Benton MS Signal Hill ES school zones; and with only a short 15 minute drive to downtown Manassas, crucial amenities won't be far away either! Schedule an appointment today to see your future home!
Location
State VA
County Prince William
Zoning SR1
Rooms
Other Rooms Living Room, Dining Room, Primary Bedroom, Bedroom 2, Bedroom 3, Bedroom 4, Bedroom 5, Kitchen, Family Room, Basement, Foyer, Breakfast Room, Sun/Florida Room, Laundry, Other, Office, Storage Room, Primary Bathroom, Full Bath, Half Bath
Basement Fully Finished
Interior
Interior Features Attic/House Fan, Ceiling Fan(s), Chair Railings, Crown Moldings, Recessed Lighting, Skylight(s), Stall Shower, Upgraded Countertops, Wainscotting, Walk-in Closet(s), Wet/Dry Bar, WhirlPool/HotTub
Hot Water Natural Gas
Heating Forced Air
Cooling Central A/C
Fireplaces Number 2
Fireplaces Type Gas/Propane
Fireplace Y
Heat Source Natural Gas
Laundry Main Floor
Exterior
Exterior Feature Patio(s), Porch(es), Deck(s)
Parking Features Additional Storage Area, Garage - Front Entry, Inside Access, Oversized
Garage Spaces 5.0
Pool In Ground
Water Access N
Accessibility None
Porch Patio(s), Porch(es), Deck(s)
Attached Garage 2
Total Parking Spaces 5
Garage Y
Building
Lot Description Backs to Trees, Landscaping, Rear Yard, SideYard(s), Trees/Wooded
Story 2
Sewer On Site Septic
Water Well
Architectural Style Traditional, Colonial
Level or Stories 2
Additional Building Above Grade, Below Grade
New Construction N
Schools
School District Prince William County Public Schools
Others
Senior Community No
Tax ID 7993-84-7382
Ownership Fee Simple
SqFt Source Assessor
Security Features Security System,Smoke Detector,Fire Detection System
Special Listing Condition Standard
Read Less

Bought with Jennifer D Young • Keller Williams Chantilly Ventures, LLC



