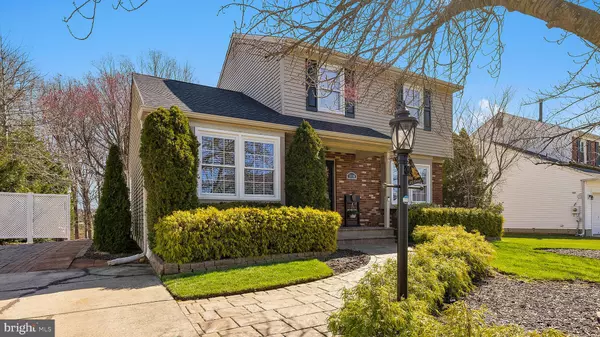For more information regarding the value of a property, please contact us for a free consultation.
318 COLONIAL DR Wenonah, NJ 08090
Want to know what your home might be worth? Contact us for a FREE valuation!

Our team is ready to help you sell your home for the highest possible price ASAP
Key Details
Sold Price $385,000
Property Type Single Family Home
Sub Type Detached
Listing Status Sold
Purchase Type For Sale
Square Footage 1,422 sqft
Price per Sqft $270
Subdivision Bankbridge
MLS Listing ID NJGL2013796
Sold Date 05/20/22
Style Traditional
Bedrooms 3
Full Baths 1
Half Baths 1
HOA Y/N N
Abv Grd Liv Area 1,422
Originating Board BRIGHT
Year Built 1980
Annual Tax Amount $5,813
Tax Year 2021
Lot Size 10,650 Sqft
Acres 0.24
Lot Dimensions 75.00 x 142.00
Property Description
Welcome to 318 Colonial, an absolutely charming Bankbridge two-story. The homeowners have lovingly cared for this well-maintained home for 42 years. A classic home, the Aston model, has great curb appeal with a paver walkway, new front door, and manicured lawn. Enter from the foyer to the gracious living room with a wall-hung fireplace and box bay window. A great floor plan for entertaining, the adjoining formal dining room is next to the well-appointed kitchen. The remodeled kitchen boasts glass tile backsplash with under-cabinet lighting, quartz counter tops and floating island, and 2-year-old stainless steel appliances and disposal. Off the foyer to the left, open the barn door to a spacious family room with a gas fireplace and recessed lights for relaxing TV time. Tucked away across the hall is a private powder room, pantry, and convenient laundry room with open shelving. Venture upstairs to the expanded full bath, professionally done with an extra 5 feet added, featuring a ceramic tile shower with rainfall shower head and glass doors. This tastefully remodeled bath includes granite top vanity with double sinks and tile flooring. A large master bedroom and 2 additional bedrooms, all with ample closet space, are off the hall. There is also an attic with pull-down stairs. Possibly your favorite spot heading into warmer weather will be the awesome screened porch overlooking the paver patio, fire pit, and tranquil backyard with shed. The owner even built a picturesque small bridge over the ravine. A full basement with workshop area also provides plenty of storage. A less-than-2-year-old roof with new gutters is under warranty. Plenty of off-street parking on the extra wide driveway. A very desirable place to make your new home in Deptford Township with low taxes.
Location
State NJ
County Gloucester
Area Deptford Twp (20802)
Zoning RESIDENTIAL
Rooms
Other Rooms Living Room, Dining Room, Primary Bedroom, Bedroom 2, Kitchen, Family Room, Bedroom 1, Laundry, Screened Porch
Basement Full
Interior
Interior Features Attic, Ceiling Fan(s), Kitchen - Eat-In, Recessed Lighting
Hot Water Natural Gas
Heating Forced Air
Cooling Ceiling Fan(s), Central A/C
Flooring Laminated
Fireplaces Number 2
Equipment Built-In Microwave, Built-In Range, Disposal, Dryer, Stainless Steel Appliances, Stove
Fireplace Y
Appliance Built-In Microwave, Built-In Range, Disposal, Dryer, Stainless Steel Appliances, Stove
Heat Source Natural Gas
Laundry Main Floor
Exterior
Exterior Feature Patio(s), Porch(es), Screened
Utilities Available Cable TV
Water Access N
View Garden/Lawn
Roof Type Shingle
Accessibility None
Porch Patio(s), Porch(es), Screened
Garage N
Building
Story 2
Foundation Block
Sewer Public Sewer
Water Public
Architectural Style Traditional
Level or Stories 2
Additional Building Above Grade, Below Grade
New Construction N
Schools
Elementary Schools Deptford
Middle Schools Deptford
High Schools Deptford Township H.S.
School District Deptford Township Public Schools
Others
Pets Allowed N
Senior Community No
Tax ID 02-00658-00016
Ownership Fee Simple
SqFt Source Assessor
Security Features Carbon Monoxide Detector(s),Smoke Detector
Acceptable Financing Cash, Conventional, FHA, VA
Horse Property N
Listing Terms Cash, Conventional, FHA, VA
Financing Cash,Conventional,FHA,VA
Special Listing Condition Standard
Read Less

Bought with Mary Wing • Weichert Realtors-Turnersville
GET MORE INFORMATION




