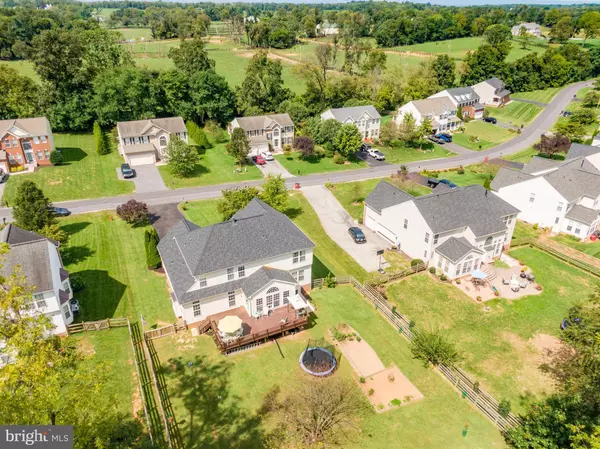For more information regarding the value of a property, please contact us for a free consultation.
504 SAWGRASS DR Charles Town, WV 25414
Want to know what your home might be worth? Contact us for a FREE valuation!

Our team is ready to help you sell your home for the highest possible price ASAP
Key Details
Sold Price $465,000
Property Type Single Family Home
Sub Type Detached
Listing Status Sold
Purchase Type For Sale
Square Footage 3,085 sqft
Price per Sqft $150
Subdivision Locust Hill
MLS Listing ID WVJF2001042
Sold Date 10/26/21
Style Colonial
Bedrooms 4
Full Baths 2
Half Baths 1
HOA Fees $41/mo
HOA Y/N Y
Abv Grd Liv Area 3,085
Originating Board BRIGHT
Year Built 2005
Annual Tax Amount $2,403
Tax Year 2021
Lot Size 0.510 Acres
Acres 0.51
Property Description
**MULTIPLE OFFERS RECEIVED - HIGHEST & BEST DEADLINE OFFER SUN, SEPT 12 AT 7PM** If you're looking for a spacious home with tons of upgrades in a great location, this is it! Situated on a private, fenced, half-acre lot in the sought after Locust Hill golf community sits this immaculate and remodeled 3,000+ square foot brick-front home that is move-in ready and tastefully designed. The windows let in a ton of natural light and accentuate the rich wood tones in the luxury vinyl plank flooring that covers most of the main level. This house has a huge list of recent upgrades, including an open kitchen with newer stainless steel appliances, granite counter tops with island seating, gas cooktop, double oven, tall cabinets, built-in desk area, and plenty of counter space. The sunken family room has newer carpet, neutral paint, and a gas fireplace with mantle. Wait until you see the laundry room! It's 16 feet long and located right off the garage to maximize convenience and organization. The home also has a central vacuum and intercom system throughout. The upper level has 4 good-size bedrooms with newer carpet and an amazing owner's suite featuring a large walk in closet, tile shower, and jetted tub. Both the owner's suite and the dining room have beautiful tray ceilings in addition to the 9ft+ ceilings throughout the main floor. The 1400 square foot unfinished walkout basement provides ample opportunities for storage and rec room space and is also roughed in for a future bathroom. A brand new garage door, newer roof, and newer upper level HVAC system complete the package. The wooded area beyond the fence is a part of this property (see plat) and offers privacy from the 13th hole directly behind it. Don't miss out on seeing this lovely home!
Location
State WV
County Jefferson
Zoning 101
Direction Northwest
Rooms
Other Rooms Living Room, Dining Room, Primary Bedroom, Bedroom 2, Bedroom 3, Bedroom 4, Kitchen, Family Room, Basement, Sun/Florida Room, Laundry, Bathroom 2, Primary Bathroom, Half Bath
Basement Full, Daylight, Partial, Outside Entrance, Rear Entrance, Rough Bath Plumb, Sump Pump, Unfinished, Walkout Stairs, Windows, Connecting Stairway
Interior
Interior Features Breakfast Area, Carpet, Ceiling Fan(s), Central Vacuum, Crown Moldings, Dining Area, Family Room Off Kitchen, Floor Plan - Open, Intercom, Kitchen - Eat-In, Kitchen - Island, Primary Bath(s), Pantry, Recessed Lighting, Soaking Tub, Upgraded Countertops, Walk-in Closet(s), Formal/Separate Dining Room, Kitchen - Table Space, Tub Shower
Hot Water Propane
Heating Zoned, Central
Cooling Central A/C
Flooring Carpet, Laminated
Fireplaces Number 1
Fireplaces Type Gas/Propane, Mantel(s)
Equipment Central Vacuum, Cooktop, Dishwasher, Disposal, Intercom, Microwave, Oven - Double, Refrigerator, Stainless Steel Appliances
Fireplace Y
Appliance Central Vacuum, Cooktop, Dishwasher, Disposal, Intercom, Microwave, Oven - Double, Refrigerator, Stainless Steel Appliances
Heat Source Propane - Owned
Laundry Hookup, Main Floor
Exterior
Exterior Feature Deck(s)
Parking Features Garage - Front Entry, Garage Door Opener
Garage Spaces 8.0
Fence Rear, Wood
Amenities Available Common Grounds
Water Access N
View Trees/Woods, Garden/Lawn
Roof Type Architectural Shingle
Street Surface Black Top
Accessibility None
Porch Deck(s)
Road Frontage Private
Attached Garage 2
Total Parking Spaces 8
Garage Y
Building
Lot Description Backs to Trees, Front Yard, Level, Private, Rear Yard, Cleared, Landscaping, SideYard(s)
Story 3
Foundation Active Radon Mitigation
Sewer Public Sewer
Water Public
Architectural Style Colonial
Level or Stories 3
Additional Building Above Grade, Below Grade
Structure Type 2 Story Ceilings,9'+ Ceilings,Tray Ceilings
New Construction N
Schools
Elementary Schools Page Jackson
Middle Schools Charles Town
High Schools Washington
School District Jefferson County Schools
Others
HOA Fee Include Common Area Maintenance,Road Maintenance,Snow Removal
Senior Community No
Tax ID 02 13A051800000000
Ownership Fee Simple
SqFt Source Estimated
Security Features Security System
Acceptable Financing Cash, Conventional, FHA, USDA, VA
Listing Terms Cash, Conventional, FHA, USDA, VA
Financing Cash,Conventional,FHA,USDA,VA
Special Listing Condition Standard
Read Less

Bought with Keri-Anne Mackenzie • Atoka Properties



