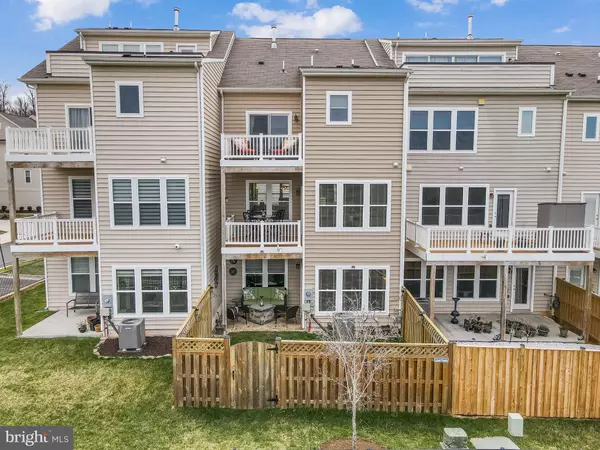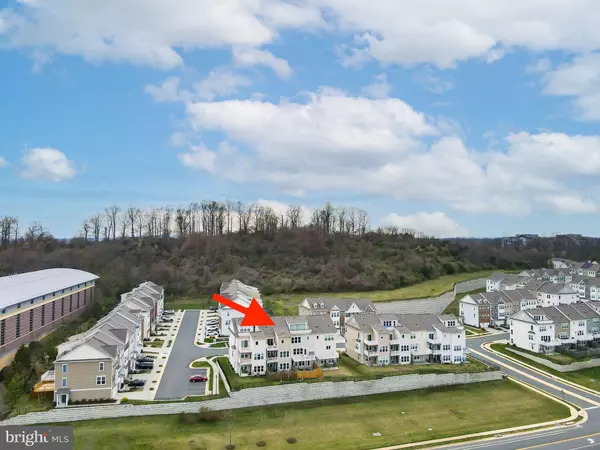For more information regarding the value of a property, please contact us for a free consultation.
19986 ABRAM TER Ashburn, VA 20147
Want to know what your home might be worth? Contact us for a FREE valuation!

Our team is ready to help you sell your home for the highest possible price ASAP
Key Details
Sold Price $765,005
Property Type Townhouse
Sub Type Interior Row/Townhouse
Listing Status Sold
Purchase Type For Sale
Square Footage 2,800 sqft
Price per Sqft $273
Subdivision River Crest
MLS Listing ID VALO2022908
Sold Date 05/16/22
Style Colonial
Bedrooms 4
Full Baths 3
Half Baths 1
HOA Fees $119/mo
HOA Y/N Y
Abv Grd Liv Area 2,800
Originating Board BRIGHT
Year Built 2017
Annual Tax Amount $6,374
Tax Year 2021
Lot Size 2,178 Sqft
Acres 0.05
Property Description
*OFFER DEADLINE of 9:00 pm on Monday 4/4* Stunning stone front 4 Bedroom, 3.5 Bath townhome on a premium lot overlooking Bles Part at University Overlook in Ashburn! This desirable Surrey model with and extension is a perfect 10 from top to bottom. The main level offers a wide open floor plan with beautiful hardwood floors, a gourmet kitchen with a large center island with built-in shelves, granite counter tops, stainless steel appliances and backsplash. It offers a large living room with an office area and a sunroom that opens to the main level covered deck. On the upper level you will find the Primary bedroom with hardwood floors, 2 walk-in closets and the Primary Bath with a large dual vanity and upgraded shower. Off of the Primary bedroom is a private balcony that overlooks Bles Park. On the upper level you will also find two additional bedrooms, the 2nd full bath and the laundry. On the lower level is a recreation room that walks out to the patio as well as the 4th bedroom/office and a full bathroom. The back yard is fully fenced and perfect for your four legged family members! This home is in a great location , walking distance to restaurants and a quick drive to route 7, grocery and other shopping. You do not want to miss this home!
Location
State VA
County Loudoun
Zoning R8
Rooms
Other Rooms Living Room, Primary Bedroom, Bedroom 2, Bedroom 3, Bedroom 4, Kitchen, Sun/Florida Room, Laundry, Recreation Room, Bathroom 2, Bathroom 3, Primary Bathroom, Half Bath
Basement Fully Finished
Interior
Hot Water Natural Gas
Heating Forced Air
Cooling Central A/C
Flooring Ceramic Tile, Hardwood
Equipment Dishwasher, Disposal, Oven/Range - Gas, Refrigerator, Built-In Microwave, Dryer, Icemaker, Stainless Steel Appliances, Washer, Water Heater
Appliance Dishwasher, Disposal, Oven/Range - Gas, Refrigerator, Built-In Microwave, Dryer, Icemaker, Stainless Steel Appliances, Washer, Water Heater
Heat Source Natural Gas
Laundry Upper Floor
Exterior
Exterior Feature Deck(s), Patio(s)
Parking Features Garage - Front Entry
Garage Spaces 2.0
Amenities Available Club House, Pool - Outdoor, Tennis Courts, Tot Lots/Playground
Water Access N
Roof Type Asphalt
Accessibility None
Porch Deck(s), Patio(s)
Attached Garage 2
Total Parking Spaces 2
Garage Y
Building
Story 3
Foundation Slab
Sewer Public Sewer
Water Public
Architectural Style Colonial
Level or Stories 3
Additional Building Above Grade, Below Grade
Structure Type 9'+ Ceilings
New Construction N
Schools
School District Loudoun County Public Schools
Others
HOA Fee Include Trash,Snow Removal
Senior Community No
Tax ID 038171792000
Ownership Fee Simple
SqFt Source Estimated
Acceptable Financing Negotiable
Listing Terms Negotiable
Financing Negotiable
Special Listing Condition Standard
Read Less

Bought with Michael Corum • Keller Williams Realty
GET MORE INFORMATION




