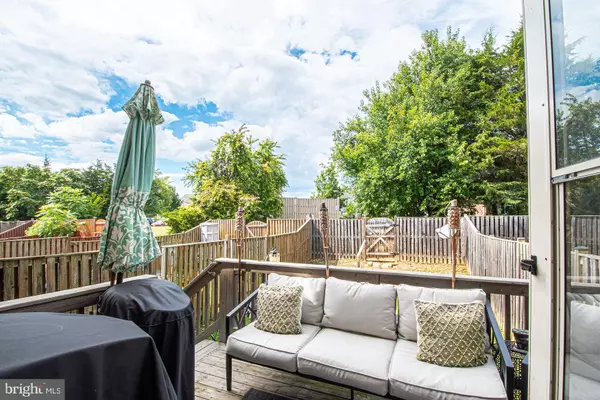For more information regarding the value of a property, please contact us for a free consultation.
313 FRONTIER FORT LN Strasburg, VA 22657
Want to know what your home might be worth? Contact us for a FREE valuation!

Our team is ready to help you sell your home for the highest possible price ASAP
Key Details
Sold Price $249,900
Property Type Townhouse
Sub Type Interior Row/Townhouse
Listing Status Sold
Purchase Type For Sale
Square Footage 1,872 sqft
Price per Sqft $133
Subdivision Hupp'S Ridge
MLS Listing ID VASH2004296
Sold Date 10/28/22
Style Colonial
Bedrooms 4
Full Baths 2
Half Baths 1
HOA Fees $50/qua
HOA Y/N Y
Abv Grd Liv Area 1,272
Originating Board BRIGHT
Year Built 2004
Annual Tax Amount $1,073
Tax Year 2021
Lot Size 2,570 Sqft
Acres 0.06
Property Description
This well maintained townhome has 3 finished levels that boasts 4 bedrooms, 2 1/2 baths and scenic mountains views. Its convenient location makes it easy for commuters with access to I-81, I-66, RTE 55 & 11 close by. Have pets? Feel at ease with a fenced back yard and common areas to let them get out . If you enjoy parks, walking trails and convenience, schedule your showing today at this wonderful townhome with so much to offer. The Strasburg park is close by and includes a large playground, tennis courts, basketball courts, baseball, softball, and soccer fields, a swimming pool, and a number of picnic and pavilion areas, as well as access to the Riverwalk and the Shenandoah River. This move-in ready townhome has had some updates, some include: new carpet (2022), new laminate floor (2022), updated basement bathroom (2019), new HVAC (2019), new roof with 50 yr transferable warranty (2018), new stove (2022), new fridge (2021)
Location
State VA
County Shenandoah
Zoning R
Rooms
Other Rooms Living Room, Dining Room, Bedroom 2, Bedroom 3, Bedroom 4, Kitchen, Family Room, Bedroom 1, Bathroom 2, Half Bath
Basement Full, Fully Finished, Interior Access, Heated
Interior
Interior Features Carpet, Ceiling Fan(s), Combination Dining/Living, Entry Level Bedroom, Pantry, Recessed Lighting, Stall Shower, Tub Shower, Breakfast Area
Hot Water Natural Gas
Heating Forced Air
Cooling Central A/C
Flooring Ceramic Tile, Laminated, Vinyl, Carpet
Equipment Dishwasher, Exhaust Fan, Built-In Microwave, Oven - Single, Oven/Range - Electric, Refrigerator, Stainless Steel Appliances, Washer/Dryer Hookups Only, Water Heater
Fireplace N
Appliance Dishwasher, Exhaust Fan, Built-In Microwave, Oven - Single, Oven/Range - Electric, Refrigerator, Stainless Steel Appliances, Washer/Dryer Hookups Only, Water Heater
Heat Source Natural Gas
Laundry Basement, Hookup
Exterior
Exterior Feature Deck(s)
Parking On Site 2
Fence Rear, Wood
Utilities Available Cable TV Available, Natural Gas Available, Phone Available, Sewer Available, Electric Available
Amenities Available Common Grounds
Water Access N
View Mountain, Street, Trees/Woods
Street Surface Paved
Accessibility None
Porch Deck(s)
Garage N
Building
Lot Description Backs - Open Common Area, Landscaping, Rear Yard
Story 3
Foundation Block
Sewer Public Sewer
Water Public
Architectural Style Colonial
Level or Stories 3
Additional Building Above Grade, Below Grade
Structure Type Dry Wall
New Construction N
Schools
High Schools Strasburg
School District Shenandoah County Public Schools
Others
HOA Fee Include Common Area Maintenance,Snow Removal,Road Maintenance
Senior Community No
Tax ID 025A205 015
Ownership Fee Simple
SqFt Source Assessor
Acceptable Financing Cash, Conventional, FHA, USDA, VA
Listing Terms Cash, Conventional, FHA, USDA, VA
Financing Cash,Conventional,FHA,USDA,VA
Special Listing Condition Standard
Read Less

Bought with Jeremiah Joseph Wilson • Realty ONE Group Old Towne



