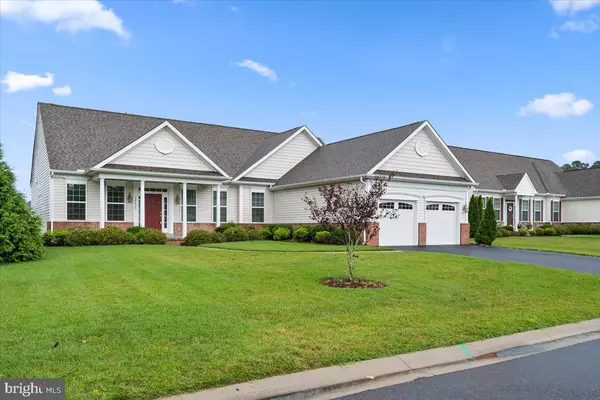For more information regarding the value of a property, please contact us for a free consultation.
38633 GREEN HERON RD Selbyville, DE 19975
Want to know what your home might be worth? Contact us for a FREE valuation!

Our team is ready to help you sell your home for the highest possible price ASAP
Key Details
Sold Price $479,900
Property Type Single Family Home
Sub Type Detached
Listing Status Sold
Purchase Type For Sale
Square Footage 1,949 sqft
Price per Sqft $246
Subdivision Lighthouse Crossing
MLS Listing ID DESU2023436
Sold Date 10/04/22
Style Contemporary
Bedrooms 3
Full Baths 2
HOA Fees $72/ann
HOA Y/N Y
Abv Grd Liv Area 1,949
Originating Board BRIGHT
Year Built 2015
Annual Tax Amount $1,498
Tax Year 2021
Lot Size 10,019 Sqft
Acres 0.23
Lot Dimensions 90.00 x 112.00
Property Description
Your dream home at the beach is finally available! Pond views from nearly every room in the house, easy one-level living, and modern upgrades make this home the ideal coastal home. Step inside to find flowing hardwood floors, an open concept floor plan with a formal living room and breakfast nook, a gourmet kitchen with upgraded cabinetry, stainless appliances, granite countertops, and a pantry closet, all open to a sunny living room with a gas fireplace. The split floor plan is perfect for entertaining, with the master suite nestled in a private area of the house with a large walk-in closet, views of the pond, and a spa-style bath with tile shower, soaking tub, and his-and-her sinks. The two guest bedrooms share a full bath with a tile shower. Out back you'll find a paver patio where you can relax and enjoy the sounds of the pond fountain. There is plenty of storage in this home with a conditioned "partial basement" with access from inside of the home, along with a two-car attached garage. The Lighthouse Crossing community boasts an outdoor pool with a bathhouse, numerous ponds, a bird sanctuary, and a Dry Lot where you can store your boat, RV, camper, or trailer. All of this is located just 9 miles to the sandy beaches of Fenwick Island, 5 miles to the Freeman Stage with live performances, 5 miles to the premiere Bayside Golf Course, and a short distance to restaurants and grocery stores.
Location
State DE
County Sussex
Area Baltimore Hundred (31001)
Zoning TN
Rooms
Basement Partial
Main Level Bedrooms 3
Interior
Interior Features Breakfast Area, Carpet, Dining Area, Entry Level Bedroom, Family Room Off Kitchen, Floor Plan - Open, Formal/Separate Dining Room, Kitchen - Gourmet, Kitchen - Island, Pantry, Primary Bath(s), Recessed Lighting, Soaking Tub, Upgraded Countertops, Walk-in Closet(s), Wood Floors
Hot Water Natural Gas, Tankless
Heating Forced Air, Heat Pump - Electric BackUp
Cooling Central A/C
Fireplaces Number 1
Fireplaces Type Gas/Propane
Fireplace Y
Heat Source Natural Gas
Laundry Has Laundry, Main Floor
Exterior
Exterior Feature Patio(s), Porch(es)
Parking Features Garage - Front Entry, Inside Access
Garage Spaces 4.0
Amenities Available Common Grounds, Picnic Area, Pool - Outdoor, Swimming Pool
Water Access N
View Pond
Accessibility Level Entry - Main, Low Pile Carpeting, No Stairs
Porch Patio(s), Porch(es)
Attached Garage 2
Total Parking Spaces 4
Garage Y
Building
Lot Description Backs - Open Common Area, Landscaping, Pond
Story 1
Foundation Block
Sewer Public Sewer
Water Public
Architectural Style Contemporary
Level or Stories 1
Additional Building Above Grade, Below Grade
New Construction N
Schools
School District Indian River
Others
HOA Fee Include Common Area Maintenance,Management,Pool(s)
Senior Community No
Tax ID 533-17.00-562.00
Ownership Fee Simple
SqFt Source Assessor
Acceptable Financing Cash, Conventional
Listing Terms Cash, Conventional
Financing Cash,Conventional
Special Listing Condition Standard
Read Less

Bought with Kelley J Johnson • Redfin Corporation



