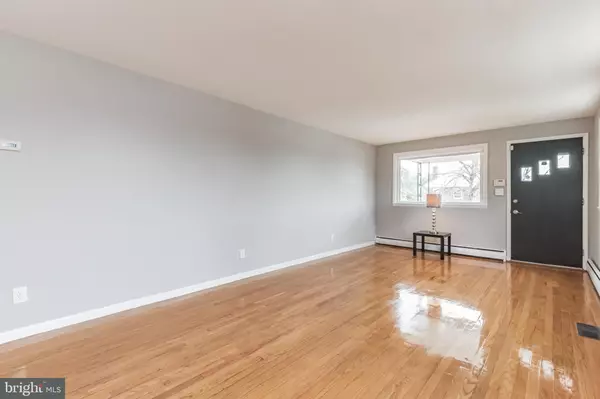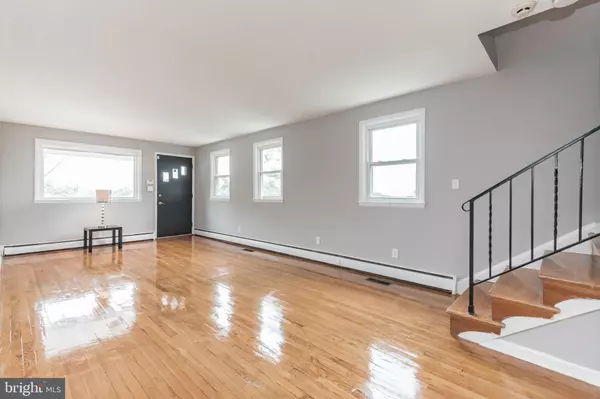For more information regarding the value of a property, please contact us for a free consultation.
4610 EUGENE AVE Baltimore, MD 21206
Want to know what your home might be worth? Contact us for a FREE valuation!

Our team is ready to help you sell your home for the highest possible price ASAP
Key Details
Sold Price $268,000
Property Type Single Family Home
Sub Type Detached
Listing Status Sold
Purchase Type For Sale
Square Footage 1,638 sqft
Price per Sqft $163
Subdivision Moravia Park
MLS Listing ID MDBA2011000
Sold Date 02/07/22
Style Cape Cod
Bedrooms 4
Full Baths 2
Half Baths 1
HOA Y/N N
Abv Grd Liv Area 1,638
Originating Board BRIGHT
Year Built 1958
Annual Tax Amount $4,602
Tax Year 2021
Lot Size 4,791 Sqft
Acres 0.11
Property Description
** READY TO ENJOY THE GOOD LIFE? ** Spacious 4BR/2.5BA detached home w/ fully-finished basement! Main level includes newly refinished hardwood floors, bright, & sunny living / dining room, updated eat-in kitchen & full bath, as well as two substantial rooms with ample closet space -- ideal for use as bedrooms or a bedroom & an office. Upper level features 2 additional bedrooms w/ refinished hardwood floors, multiple closets with extra space for belongings , a 2nd updated full-bath w/ gorgeous ceramic tile, & spectacular views of the downtown skyline & holiday fireworks! Full & finished basement offers a huge space for TV room or recreation area -- complete w/ half bath and an extra sink and cabinetry offering easy wet bar conversion. In addition, there are extra dedicated spaces for laundry, a craft or workshop area, & a gas or electric fireplace hook-up. This home also includes a ramp providing direct access to the main level and 3-zoned system which separate thermostats for the basement, main level, & second floor . New roof and gutters in 2016. New C/AC in 2019. At over 1,600 square feet -- this is one of the largest homes on the market in Moravia-Walther this year!
Location
State MD
County Baltimore City
Zoning R-3
Rooms
Other Rooms Living Room, Primary Bedroom, Bedroom 2, Bedroom 3, Bedroom 4, Kitchen, Family Room
Basement Connecting Stairway, Daylight, Partial, Fully Finished, Full, Outside Entrance, Rear Entrance, Drainage System, Sump Pump
Main Level Bedrooms 2
Interior
Hot Water Natural Gas
Heating Hot Water, Zoned, Baseboard - Hot Water, Steam, Programmable Thermostat
Cooling Central A/C, Window Unit(s)
Flooring Hardwood
Fireplace N
Heat Source Natural Gas
Exterior
Water Access N
Accessibility Ramp - Main Level
Garage N
Building
Lot Description Backs to Trees, Landscaping
Story 3
Foundation Other
Sewer Public Sewer
Water Public
Architectural Style Cape Cod
Level or Stories 3
Additional Building Above Grade, Below Grade
New Construction N
Schools
School District Baltimore City Public Schools
Others
Senior Community No
Tax ID 0327015864O129A
Ownership Fee Simple
SqFt Source Estimated
Special Listing Condition Standard
Read Less

Bought with CHAZ NICOLE NOAKES • Realty One Group Universal
GET MORE INFORMATION




