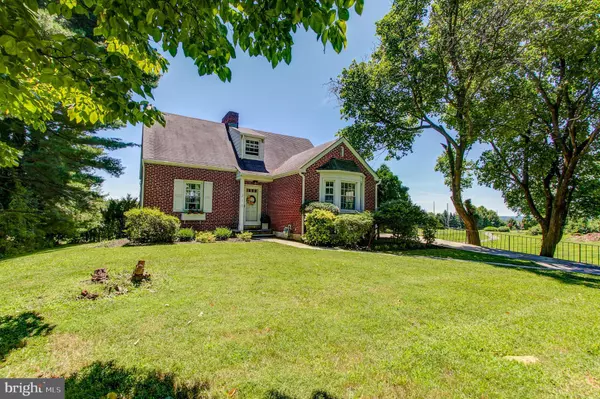For more information regarding the value of a property, please contact us for a free consultation.
210 S SCHUYLKILL AVE Eagleville, PA 19403
Want to know what your home might be worth? Contact us for a FREE valuation!

Our team is ready to help you sell your home for the highest possible price ASAP
Key Details
Sold Price $395,000
Property Type Single Family Home
Sub Type Detached
Listing Status Sold
Purchase Type For Sale
Square Footage 2,326 sqft
Price per Sqft $169
Subdivision Westover Woods
MLS Listing ID PAMC2017708
Sold Date 01/27/22
Style Cape Cod
Bedrooms 4
Full Baths 2
Half Baths 1
HOA Y/N N
Abv Grd Liv Area 2,326
Originating Board BRIGHT
Year Built 1952
Annual Tax Amount $7,380
Tax Year 2021
Lot Size 0.563 Acres
Acres 0.56
Lot Dimensions 100.00 x 0.00
Property Description
Stunning, Secluded, and Highly Renovated Cape Cod perfectly nestled on a large and peaceful .56-acre lot with golf course views. This turn-key 4 bed 2.5 bath home features upscale living thanks to its many tasteful, high-quality renovations. Once you enter through the front or covered stone patios side-entrance, you will be greeted by the open and spacious combined kitchen and dining area that has been renovated entirely. The dreamy kitchen features newer cabinetry, updated countertops, a modern backsplash, stainless steel appliances, and pendant lights over an island with additional cabinetry and a lovely breakfast bar. Past the picturesque kitchen, is the adjoined dining area with bay windows that allow for plenty of soft natural lighting. Just off of this area is a sleek yet cozy living room with stunning dark flooring. This living space is generously-sized and perfect for entertaining or relaxing by the adorning well-maintained wood-burning fireplace and mantel shelf. Also on the main floor are 2 nicely-sized bedrooms and an updated pristine full bath with a sliding glass shower door. Upstairs, on the 2nd Floor, is the master bedroom which encompasses a bonus room that could be utilized as an office, workout room, or simply a walk-in closet. Across the hall is another bedroom which is also serviced by a luxury half bath with authentic marble flooring and new built-in storage. Downstairs, in the fully-finished basement, there is a second living space equip with a wood-burning fireplace. This spacious room provides the ideal space for entertaining and is conveniently accompanied by a full bath, a laundry room, and garage access. To top it off, this Cape Cod has a walkout basement door leading to its tranquil, lightly-shaded backyard with many mature trees and a private view overlooking the Westover golf course. The elongated driveway wraps to the back of the home in addition to the huge 1-car garage that provides abundant storage space. 210 Schuylkill Ave is ready for its new family- Will that family be yours? Get your showing scheduled for this move-in ready home today!
Location
State PA
County Montgomery
Area West Norriton Twp (10663)
Zoning R1
Rooms
Other Rooms Living Room, Dining Room, Primary Bedroom, Bedroom 2, Bedroom 3, Bedroom 4, Kitchen, Basement, Laundry, Bonus Room, Full Bath, Half Bath
Basement Full, Fully Finished, Garage Access, Improved, Outside Entrance
Main Level Bedrooms 2
Interior
Interior Features Kitchen - Island, Combination Kitchen/Dining, Dining Area, Family Room Off Kitchen
Hot Water Electric, S/W Changeover
Heating Baseboard - Hot Water
Cooling Window Unit(s)
Flooring Hardwood, Ceramic Tile, Marble, Heated, Laminated
Fireplaces Number 2
Fireplaces Type Brick, Mantel(s), Wood
Equipment Stainless Steel Appliances
Furnishings No
Fireplace Y
Window Features Bay/Bow
Appliance Stainless Steel Appliances
Heat Source Natural Gas
Laundry Basement
Exterior
Exterior Feature Porch(es)
Parking Features Additional Storage Area, Basement Garage, Garage - Rear Entry, Inside Access, Oversized
Garage Spaces 6.0
Water Access N
View Golf Course
Roof Type Shingle
Accessibility Level Entry - Main
Porch Porch(es)
Attached Garage 1
Total Parking Spaces 6
Garage Y
Building
Story 2
Foundation Brick/Mortar
Sewer Public Sewer
Water Public
Architectural Style Cape Cod
Level or Stories 2
Additional Building Above Grade, Below Grade
New Construction N
Schools
Elementary Schools Marshall Street
Middle Schools Stewart
High Schools Norristown Area
School District Norristown Area
Others
Senior Community No
Tax ID 63-00-07621-002
Ownership Fee Simple
SqFt Source Assessor
Special Listing Condition Standard
Read Less

Bought with Linda Gedney • Compass RE
GET MORE INFORMATION




