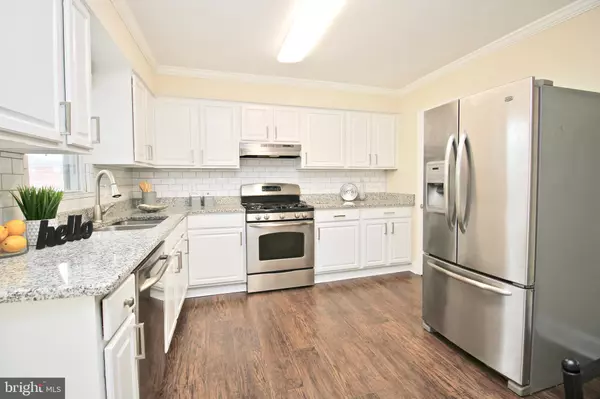For more information regarding the value of a property, please contact us for a free consultation.
229 EASTLAWN AVE Wilmington, DE 19802
Want to know what your home might be worth? Contact us for a FREE valuation!

Our team is ready to help you sell your home for the highest possible price ASAP
Key Details
Sold Price $200,000
Property Type Townhouse
Sub Type End of Row/Townhouse
Listing Status Sold
Purchase Type For Sale
Square Footage 1,150 sqft
Price per Sqft $173
Subdivision Edgemoor
MLS Listing ID DENC2005542
Sold Date 10/20/21
Style Colonial
Bedrooms 3
Full Baths 1
Half Baths 1
HOA Y/N N
Abv Grd Liv Area 1,150
Originating Board BRIGHT
Year Built 1989
Annual Tax Amount $1,772
Tax Year 2021
Lot Size 2,178 Sqft
Acres 0.05
Lot Dimensions 25.20 x 90.00
Property Description
*Back on the market at no fault of the Seller - schedule your showing today!* Welcome to 229 Eastlawn Avenue - this beautiful 3 Bedroom, 1.1 Bathroom End Unit has been meticulously renovated with quality improvements and modern upgrades! The main level boasts wide plank gray flooring throughout the spacious living room dining area & renovated kitchen. The updated kitchen showcases white cabinetry, new stainless steel appliance & granite counter tops. The upper level presents 3 comfortable bedrooms, each with ample closet space and ceiling fans. The upper level is completed with a full, hall bathroom surrounded in neutral tile. The lower level offers a large unfinished space with walk out and washer/dryer. Additional features include new AC condenser, new roof, new windows, driveway parking, large deck, fenced in yard & close proximity to major routes, downtown Wilmington & Philadelphia! Do not miss this fantastic opportunity!
Location
State DE
County New Castle
Area Wilmington (30906)
Zoning 26R-3
Rooms
Other Rooms Living Room, Dining Room, Bedroom 2, Bedroom 3, Kitchen, Bedroom 1
Basement Unfinished, Walkout Stairs
Interior
Interior Features Ceiling Fan(s)
Hot Water Natural Gas
Heating Forced Air
Cooling Central A/C
Flooring Carpet, Laminated, Tile/Brick
Equipment Water Heater, Washer, Refrigerator, Oven/Range - Gas, Microwave, Dryer, Dishwasher, Stainless Steel Appliances
Furnishings No
Fireplace N
Appliance Water Heater, Washer, Refrigerator, Oven/Range - Gas, Microwave, Dryer, Dishwasher, Stainless Steel Appliances
Heat Source Natural Gas
Laundry Lower Floor
Exterior
Garage Spaces 2.0
Water Access N
Roof Type Architectural Shingle
Accessibility Other
Total Parking Spaces 2
Garage N
Building
Story 2
Sewer Public Sewer
Water Public
Architectural Style Colonial
Level or Stories 2
Additional Building Above Grade, Below Grade
New Construction N
Schools
School District Brandywine
Others
Senior Community No
Tax ID 26-023.20-149
Ownership Fee Simple
SqFt Source Assessor
Acceptable Financing Cash, Conventional, FHA, VA
Listing Terms Cash, Conventional, FHA, VA
Financing Cash,Conventional,FHA,VA
Special Listing Condition Standard
Read Less

Bought with Paige E Whalen • BHHS Fox & Roach - Hockessin



