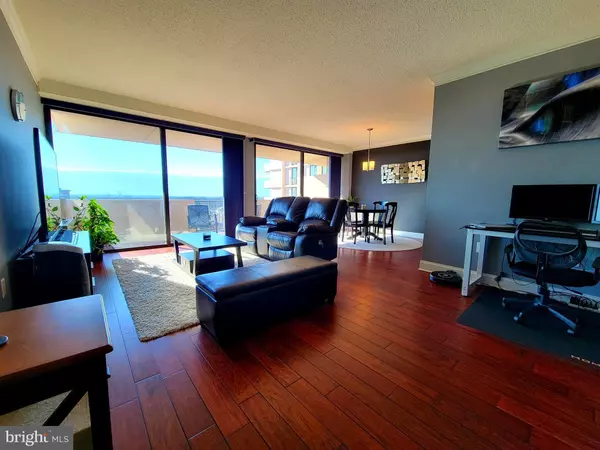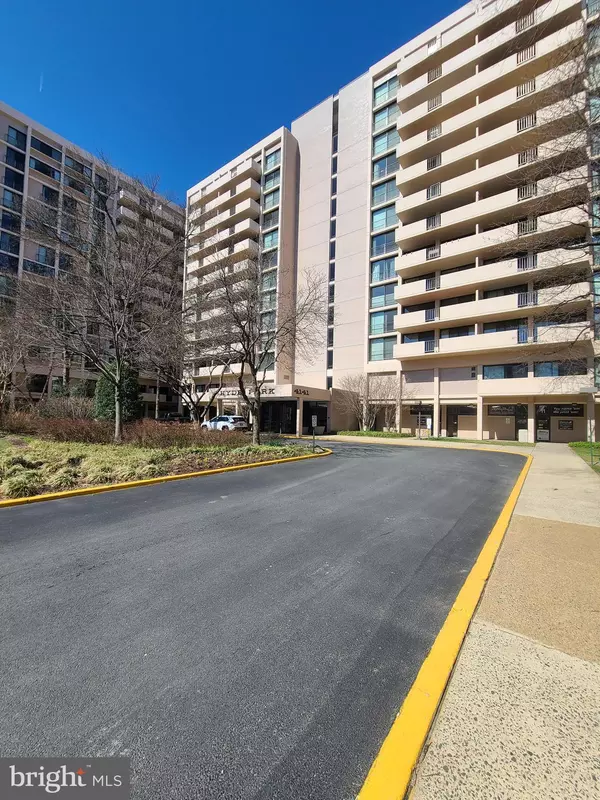For more information regarding the value of a property, please contact us for a free consultation.
4141 N HENDERSON RD #801 Arlington, VA 22203
Want to know what your home might be worth? Contact us for a FREE valuation!

Our team is ready to help you sell your home for the highest possible price ASAP
Key Details
Sold Price $380,000
Property Type Condo
Sub Type Condo/Co-op
Listing Status Sold
Purchase Type For Sale
Square Footage 936 sqft
Price per Sqft $405
Subdivision Hyde Park
MLS Listing ID VAAR2013788
Sold Date 05/19/22
Style Other
Bedrooms 1
Full Baths 1
Condo Fees $680/mo
HOA Y/N N
Abv Grd Liv Area 936
Originating Board BRIGHT
Year Built 1973
Annual Tax Amount $3,768
Tax Year 2021
Property Description
Best home at the best price! Beautiful, Move-in ready condo unit located in the heart of Ballston. Short walking distance to Harris Teeter supermarket, Mosaic Park, shops, restaurants, Gyms, and Ballston Metro. On the 8th floor, this unit is filled with sunlight and has the most beautiful view. From the spacious balcony, you can see the Washington Monument, and view the July 4th fireworks in distance. This Home has an extensive update including the beautiful Tuscany hardwood floor throughout. The updated kitchen with stainless steel appliances, granite countertop, maple cabinetry. The bathroom is also remodeled with a shower glass door, vanity, and ceramic tiles. Wake up with the treetop city views from your bed. The large bedroom has its own balcony, hardwood floor, walk-in closet.
The Condo fee INCLUDES ALL UTILITIES AND LAUNDRY USE (except cable/internet). The amenities for this building include two laundry rooms on each floor with 2 free washers and dryers in each (there is a laundry room located right next to this unit); A community party room with a kitchen available for rent by residents with space for up to 100 guests; on-site storage units for rent; garden plots to reserve for your own use; free bike storage; heated in-ground pool with lifeguards; A beautiful designed park-like courtyard with picnic table, gas, charcoal grills, brick walking path.
On-site manager and maintenance person who handles general handyman services. Secure key fob entry, front desk staffed 7 am-Midnight, security personnel from Midnight -7am.
The Underground Garage parking and interior storage available to rent. You can rent up to 3 parking spaces starting at just $50/month for the first space. Many retailers and businesses are on the street level.
Location
State VA
County Arlington
Zoning RA6-15
Rooms
Other Rooms Living Room, Dining Room, Primary Bedroom, Kitchen, Foyer, Full Bath
Main Level Bedrooms 1
Interior
Interior Features Entry Level Bedroom, Family Room Off Kitchen, Floor Plan - Open, Kitchen - Table Space, Tub Shower, Walk-in Closet(s), Wood Floors
Hot Water Natural Gas
Heating Forced Air, Zoned
Cooling Central A/C
Equipment Dishwasher, Disposal, Oven/Range - Gas, Range Hood, Refrigerator
Appliance Dishwasher, Disposal, Oven/Range - Gas, Range Hood, Refrigerator
Heat Source Natural Gas
Exterior
Parking Features Underground, Basement Garage
Garage Spaces 1.0
Amenities Available Elevator, Common Grounds, Jog/Walk Path, Party Room, Picnic Area, Pool - Outdoor, Security
Water Access N
Accessibility 2+ Access Exits
Total Parking Spaces 1
Garage Y
Building
Story 1
Unit Features Hi-Rise 9+ Floors
Sewer Public Sewer
Water Public
Architectural Style Other
Level or Stories 1
Additional Building Above Grade, Below Grade
New Construction N
Schools
Elementary Schools Barrett
Middle Schools Swanson
High Schools Washington-Liberty
School District Arlington County Public Schools
Others
Pets Allowed Y
HOA Fee Include Air Conditioning,Electricity,Ext Bldg Maint,Common Area Maintenance,Insurance,Lawn Maintenance,Management,Pool(s),Reserve Funds,Sewer,Snow Removal,Trash,Water
Senior Community No
Tax ID 20-012-210
Ownership Condominium
Acceptable Financing Conventional, FHA, VA
Listing Terms Conventional, FHA, VA
Financing Conventional,FHA,VA
Special Listing Condition Standard
Pets Allowed Cats OK, Number Limit
Read Less

Bought with Sarah Picot • McEnearney Associates, Inc.
GET MORE INFORMATION




