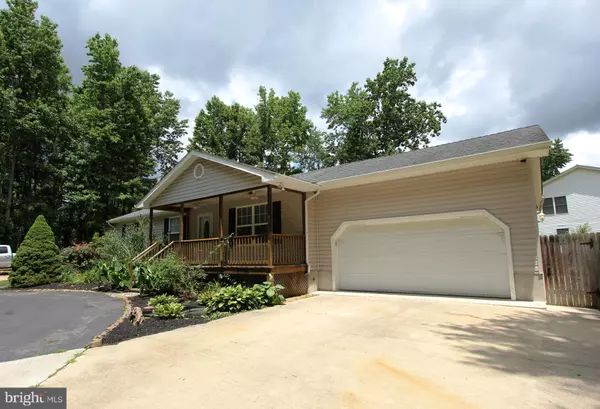For more information regarding the value of a property, please contact us for a free consultation.
25870 STEFANIE LN Mechanicsville, MD 20659
Want to know what your home might be worth? Contact us for a FREE valuation!

Our team is ready to help you sell your home for the highest possible price ASAP
Key Details
Sold Price $320,000
Property Type Single Family Home
Sub Type Detached
Listing Status Sold
Purchase Type For Sale
Square Footage 1,784 sqft
Price per Sqft $179
Subdivision Wicomico Shores
MLS Listing ID MDSM170092
Sold Date 07/31/20
Style Ranch/Rambler
Bedrooms 4
Full Baths 2
Half Baths 1
HOA Y/N N
Abv Grd Liv Area 1,784
Originating Board BRIGHT
Year Built 1995
Annual Tax Amount $2,796
Tax Year 2019
Lot Size 0.418 Acres
Acres 0.42
Property Description
Beautiful large rambler in Wicomico Shores. Quiet neighborhood in a golf/water community with water access just down the street. There is even a restaurant for your enjoyment. Nice covered front porch surrounded by gorgeous landscaping galore! Inside you will find crown molding, hardwood, laminate and tile floors and a big farm sink. Big deck and large patio with a brick outdoor grill for cookouts and friends and family all in a beautiful fenced in back yard . This home has a separate entrance to a small office area with its own walkway from the parking area. The family room has a platform to safely bring in your own pellet stove. Circular blacktop driveway and concrete parking in front of the two car garage. Lot next to the property is NOT build-able so the tree buffer offers some privacy. Enjoy the amenities of this established community - including beach access ,public park, public boat ramp, public pier, tennis courts, restaurant and golf course. And NO HOA!
Location
State MD
County Saint Marys
Zoning RNC
Rooms
Other Rooms Primary Bedroom, Bedroom 2, Bedroom 3, Bedroom 4, Kitchen, Family Room, Foyer, Office
Main Level Bedrooms 4
Interior
Interior Features Attic, Ceiling Fan(s), Crown Moldings, Combination Kitchen/Living, Entry Level Bedroom, Family Room Off Kitchen, Floor Plan - Open, Kitchen - Table Space, Primary Bath(s), Recessed Lighting, Studio, Wood Floors
Hot Water Electric
Heating Heat Pump(s)
Cooling Central A/C
Flooring Wood, Tile/Brick, Laminated
Equipment Built-In Microwave, Cooktop, Dishwasher, Disposal, Dryer, Exhaust Fan, Extra Refrigerator/Freezer, Icemaker, Microwave, Oven - Wall, Refrigerator, Washer, Water Heater
Fireplace N
Window Features Insulated,Screens
Appliance Built-In Microwave, Cooktop, Dishwasher, Disposal, Dryer, Exhaust Fan, Extra Refrigerator/Freezer, Icemaker, Microwave, Oven - Wall, Refrigerator, Washer, Water Heater
Heat Source Electric
Laundry Main Floor
Exterior
Exterior Feature Deck(s), Porch(es), Patio(s)
Parking Features Garage - Front Entry, Garage Door Opener, Inside Access, Garage - Side Entry
Garage Spaces 6.0
Fence Privacy, Rear
Water Access Y
Water Access Desc Canoe/Kayak,Fishing Allowed,Public Access,Public Beach,Sail,Waterski/Wakeboard
Accessibility None
Porch Deck(s), Porch(es), Patio(s)
Road Frontage City/County
Attached Garage 2
Total Parking Spaces 6
Garage Y
Building
Lot Description Corner, Backs to Trees, Landscaping, No Thru Street, Rear Yard, Rural, Front Yard
Story 1
Foundation Crawl Space
Sewer Public Sewer, Community Septic Tank, Private Septic Tank
Water Public
Architectural Style Ranch/Rambler
Level or Stories 1
Additional Building Above Grade, Below Grade
New Construction N
Schools
Elementary Schools Dynard
Middle Schools Margaret Brent
High Schools Chopticon
School District St. Mary'S County Public Schools
Others
Senior Community No
Tax ID 1904012151
Ownership Fee Simple
SqFt Source Assessor
Security Features Smoke Detector,Surveillance Sys,Non-Monitored,Exterior Cameras
Acceptable Financing FHA, Rural Development, USDA, VA, Conventional, Cash
Listing Terms FHA, Rural Development, USDA, VA, Conventional, Cash
Financing FHA,Rural Development,USDA,VA,Conventional,Cash
Special Listing Condition Standard
Read Less

Bought with Mitchell G Seifert • RE/MAX One
GET MORE INFORMATION




