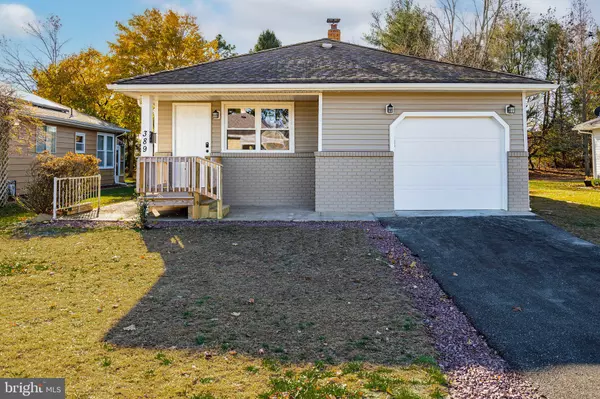For more information regarding the value of a property, please contact us for a free consultation.
389 SAINT THOMAS DR Toms River, NJ 08757
Want to know what your home might be worth? Contact us for a FREE valuation!

Our team is ready to help you sell your home for the highest possible price ASAP
Key Details
Sold Price $290,000
Property Type Single Family Home
Sub Type Detached
Listing Status Sold
Purchase Type For Sale
Square Footage 1,124 sqft
Price per Sqft $258
Subdivision Holiday City - Berkeley
MLS Listing ID NJOC2004882
Sold Date 04/29/22
Style Ranch/Rambler
Bedrooms 2
Full Baths 1
HOA Fees $55/qua
HOA Y/N Y
Abv Grd Liv Area 1,124
Originating Board BRIGHT
Year Built 1971
Annual Tax Amount $2,534
Tax Year 2021
Lot Dimensions 54.00 x 105.00
Property Description
Put your decorating touches on this exquisite renovation and begin enjoying your beautiful new home for the holidays! A bright, fresh pallet matches the home's open and sunny character, giving it an unmistakable new century appeal. The home features an all-new Kitchen with self-close cabinets, granite countertops, stainless steel appliances, and a coffee bar. The enlarged bath is palatial, with a huge walk-in shower and extended vanity. New flooring is ubiquitous throughout the home, extending into a glorious, inviting sunroom. The siding and trim are brand new; the LED lighting is too. A special bonus is a direct-entry door from the garage that adds to the uniqueness of this Yellowstone Model.
Location
State NJ
County Ocean
Area Berkeley Twp (21506)
Zoning PRRC
Rooms
Main Level Bedrooms 2
Interior
Interior Features Combination Dining/Living, Entry Level Bedroom, Floor Plan - Open, Kitchen - Island, Kitchen - Table Space, Recessed Lighting, Stall Shower, Upgraded Countertops
Hot Water Electric
Heating Other
Cooling Central A/C
Flooring Laminate Plank, Tile/Brick
Equipment Built-In Microwave, Dishwasher, Oven/Range - Electric, Refrigerator, Stainless Steel Appliances
Furnishings No
Fireplace N
Appliance Built-In Microwave, Dishwasher, Oven/Range - Electric, Refrigerator, Stainless Steel Appliances
Heat Source Oil
Exterior
Parking Features Garage Door Opener, Built In
Garage Spaces 1.0
Utilities Available Above Ground
Amenities Available Club House, Common Grounds, Pool - Outdoor, Shuffleboard, Basketball Courts
Water Access N
View Trees/Woods
Roof Type Shingle
Accessibility 2+ Access Exits
Attached Garage 1
Total Parking Spaces 1
Garage Y
Building
Lot Description Front Yard, Level, Rear Yard
Story 1
Foundation Crawl Space
Sewer Public Sewer
Water Public
Architectural Style Ranch/Rambler
Level or Stories 1
Additional Building Above Grade, Below Grade
New Construction N
Others
HOA Fee Include Common Area Maintenance,Lawn Maintenance,Pool(s),Recreation Facility,Snow Removal,Trash
Senior Community Yes
Age Restriction 55
Tax ID 06-00004 69-00028
Ownership Condominium
Acceptable Financing Conventional, Cash
Horse Property N
Listing Terms Conventional, Cash
Financing Conventional,Cash
Special Listing Condition Standard
Read Less

Bought with Non Member • Non Subscribing Office
GET MORE INFORMATION




