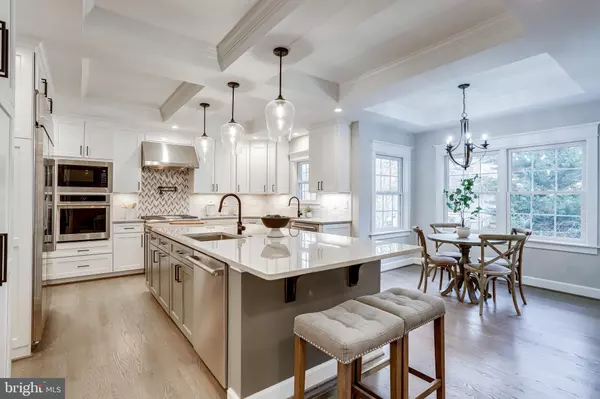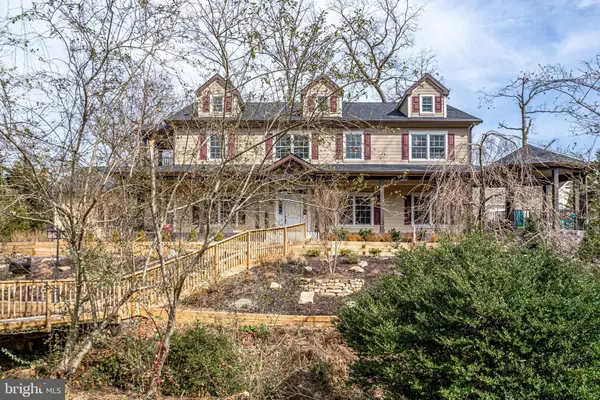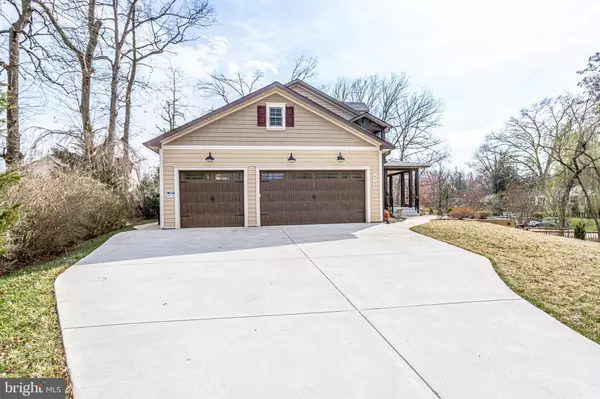For more information regarding the value of a property, please contact us for a free consultation.
6723 VALLEY BROOK DR Falls Church, VA 22042
Want to know what your home might be worth? Contact us for a FREE valuation!

Our team is ready to help you sell your home for the highest possible price ASAP
Key Details
Sold Price $1,950,000
Property Type Single Family Home
Sub Type Detached
Listing Status Sold
Purchase Type For Sale
Square Footage 6,540 sqft
Price per Sqft $298
Subdivision Holmes Run Park
MLS Listing ID VAFX2053274
Sold Date 09/23/22
Style Traditional
Bedrooms 6
Full Baths 5
Half Baths 2
HOA Y/N N
Abv Grd Liv Area 4,375
Originating Board BRIGHT
Year Built 2021
Annual Tax Amount $20,581
Tax Year 2021
Lot Size 0.511 Acres
Acres 0.51
Property Description
This one must be seen! This is your dream home. Best value in N. Virginia. Amazing gourmet kitchen on the main level & a temperature controlled wine cellar & bar on the lower level. Just perfect if you appreciate good food & good wine. The kitchen has top-of-the-line appliances with 2 dishwashers, a 48-inch refrigerator, 2 ovens, a gas range with a pot-filler, & a wine fridge in the butler's pantry. Everything says luxury and easy living from the 3-car garage with its car charging port to the screened porch with its cathedral ceiling & fireplace. The primary bedroom suite even has its own private porch & a coffee and beverage bar. Every amenity has been thought of for you. This is an incredible home to entertain in. The lower level has an expansive recreation area with a gas fireplace. There are multiple areas to play games or cards & to eat and drink. Enjoy watching movies in your own home theatre. There is a fitness room and an au pair suite as well. On the main level, there is a full in-law apartment, which allows for separate living quarters but to still be close to loved ones. This home is perfect for multi-generational living with its separate apartment on the main level and extra bedroom suite on the lower level in addition to the primary bedroom suite and 3 bedrooms on the upper level. There are a total of 5 gas fireplaces to gather around on cool evenings The famous, private Congressional School for infants through 8th grade is just a few minutes away. The number one public high school in the country is a 10-min. drive away-Thomas Jefferson High School for Science and Technology. It is a STEM magnet school with an application process for getting in. The facilities are incredible with top notch labs and athletic fields. Also nearby this fabulous home are shopping and restaurants. It is a convenient commute to DC, Tyson's Corner, or Amazon HQ2. This is your opportunity to live in N. Virginia where everyone wants to be & live in a new custom built luxury home. If you are a sporting family & have a lot of gear, the 3 -car garage is perfect for you. If you are a hockey family, you will really appreciate having the oversized garage to keep your hockey gear out of the house. This home has been meticulously crafted by the builder who has used 2x6 exterior wall framing, superior insulation & double pane windows. The home has been optimized for energy savings. There is a 4-zone heating & A/C system with separate thermostats for the lower level, main level, in-law apartment & upper level. There are 3 laundry hook-ups (one on each level of the home). Gather your friends and family here & have a place for them to stay long or short-term. If you do not need to commute to work, it is easy to work from home. You may want to use the separate apartment to work or meet clients. There is a whole house mesh wi-fi network system & there is wiring for TV cabling and surround sound speaker installation. Welcome home & live the easy life. Home is where your support system is. During the past couple of years some people moved to be closer to friends and family to have a support system nearby to help with childcare or with care for elderly parents. Now, you can have one home where you can have everyone live together or visit long or short-term. Your support system for your family or friends can all be in one place, and you can work from home if you need to. You can have your loved ones under one roof & still have room for live-in caretakers if needed. It is an incredible value for a home like this in Northern Virginia. You can simplify your life while meeting the needs of your loved ones. Easy commute to Amazon HQ2. Relax by hiking at Sleepy Hollow Park only .25 miles away. Join the Sleep Hollow Bath & Racquet Club nearby or put a pool in at home (information available upon request). Live the lifestyle you want - don't just dream about it. Enjoy this luxurious and extremely comfortable home.
Location
State VA
County Fairfax
Zoning R-2
Rooms
Other Rooms Dining Room, Primary Bedroom, Bedroom 2, Bedroom 3, Bedroom 4, Bedroom 5, Kitchen, Family Room, Foyer, Breakfast Room, Exercise Room, In-Law/auPair/Suite, Laundry, Other, Recreation Room, Utility Room, Media Room, Bedroom 6, Bathroom 2, Bathroom 3, Primary Bathroom, Full Bath, Half Bath, Screened Porch
Basement Fully Finished, Rear Entrance, Sump Pump, Walkout Stairs
Main Level Bedrooms 1
Interior
Interior Features 2nd Kitchen, Attic, Bar, Breakfast Area, Built-Ins, Butlers Pantry, Ceiling Fan(s), Crown Moldings, Dining Area, Entry Level Bedroom, Family Room Off Kitchen, Floor Plan - Open, Formal/Separate Dining Room, Kitchen - Gourmet, Kitchen - Island, Pantry, Primary Bath(s), Recessed Lighting, Soaking Tub, Upgraded Countertops, Wainscotting, Walk-in Closet(s), Wet/Dry Bar, Wine Storage, Wood Floors
Hot Water Electric
Heating Forced Air
Cooling Central A/C
Flooring Hardwood, Ceramic Tile, Partially Carpeted
Fireplaces Number 5
Fireplaces Type Corner, Fireplace - Glass Doors, Gas/Propane, Mantel(s), Stone
Equipment Built-In Microwave, Commercial Range, Dishwasher, Disposal, Exhaust Fan, Icemaker, Oven - Wall, Oven/Range - Gas, Range Hood, Refrigerator, Stainless Steel Appliances, Water Heater, Extra Refrigerator/Freezer
Fireplace Y
Window Features Double Pane,Energy Efficient
Appliance Built-In Microwave, Commercial Range, Dishwasher, Disposal, Exhaust Fan, Icemaker, Oven - Wall, Oven/Range - Gas, Range Hood, Refrigerator, Stainless Steel Appliances, Water Heater, Extra Refrigerator/Freezer
Heat Source Natural Gas, Electric
Laundry Main Floor, Upper Floor, Lower Floor
Exterior
Exterior Feature Balcony, Patio(s), Screened
Parking Features Garage - Side Entry, Garage Door Opener, Inside Access, Oversized
Garage Spaces 9.0
Utilities Available Under Ground
Water Access N
View Creek/Stream, Garden/Lawn
Roof Type Architectural Shingle,Shingle
Accessibility None
Porch Balcony, Patio(s), Screened
Attached Garage 3
Total Parking Spaces 9
Garage Y
Building
Lot Description Backs to Trees, Corner, Landscaping, Trees/Wooded, Stream/Creek, Other
Story 3
Foundation Permanent
Sewer Public Sewer
Water Public
Architectural Style Traditional
Level or Stories 3
Additional Building Above Grade, Below Grade
Structure Type Dry Wall,9'+ Ceilings,2 Story Ceilings,Tray Ceilings
New Construction Y
Schools
School District Fairfax County Public Schools
Others
Pets Allowed Y
Senior Community No
Tax ID 0602 24 0047
Ownership Fee Simple
SqFt Source Estimated
Acceptable Financing Conventional
Listing Terms Conventional
Financing Conventional
Special Listing Condition Standard
Pets Allowed No Pet Restrictions
Read Less

Bought with JANET MILLION • Compass



