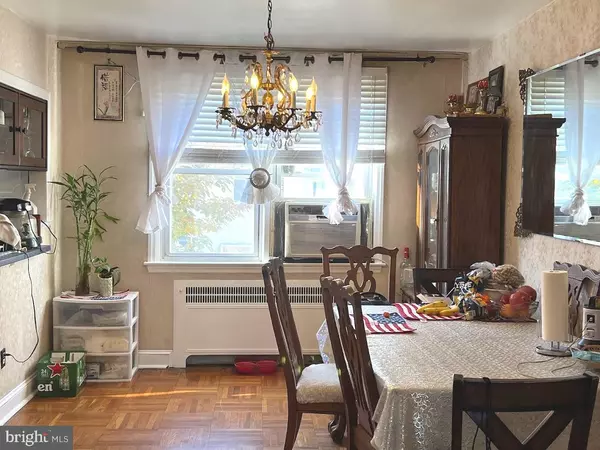For more information regarding the value of a property, please contact us for a free consultation.
152 NORMANDY RD Upper Darby, PA 19082
Want to know what your home might be worth? Contact us for a FREE valuation!

Our team is ready to help you sell your home for the highest possible price ASAP
Key Details
Sold Price $145,000
Property Type Townhouse
Sub Type Interior Row/Townhouse
Listing Status Sold
Purchase Type For Sale
Square Footage 1,152 sqft
Price per Sqft $125
Subdivision None Available
MLS Listing ID PADE2011918
Sold Date 01/14/22
Style Bi-level
Bedrooms 3
Full Baths 2
HOA Y/N N
Abv Grd Liv Area 1,152
Originating Board BRIGHT
Year Built 1943
Annual Tax Amount $3,218
Tax Year 2021
Lot Size 1,830 Sqft
Acres 0.04
Lot Dimensions 18.00 x 100.00
Property Description
Welcome to 152 Normandy Road, this quiet street location is great place for you to call home. Step right into the this beautiful stone home where you will find hardwood floors throughout. You enter into a large open floor plan great for entertaining. Upstairs there are 3 spacious Bedrooms and a full bathroom. Head down to your finished basement and find an additional full bathroom, great for when you have guests. There is also a large driveway with private parking. 152 Normandy is in a very desired area close to all the best shopping, restaurants, movie theatres, and easy access to all major highways. Don't hesitate on this one 152 Normandy won't last long at this price. Call today for you private showing!
Property is sold As-Is. Seller will not make any corrections. Home Inspection are welcome, but only for buyer information purposes.
Buyer is responsible for obtaining U&O.
Location
State PA
County Delaware
Area Upper Darby Twp (10416)
Zoning R-10 SINGLE FAMILY
Rooms
Basement Fully Finished, Improved, Outside Entrance, Space For Rooms, Walkout Level, Windows
Main Level Bedrooms 3
Interior
Hot Water Oil
Heating Hot Water
Cooling Central A/C
Heat Source Oil
Exterior
Water Access N
Accessibility 2+ Access Exits
Garage N
Building
Story 2
Foundation Block, Stone, Other
Sewer Public Sewer
Water Public
Architectural Style Bi-level
Level or Stories 2
Additional Building Above Grade, Below Grade
New Construction N
Schools
School District Upper Darby
Others
Senior Community No
Tax ID 16-04-01460-00
Ownership Fee Simple
SqFt Source Assessor
Acceptable Financing Cash, Conventional, FHA, Variable, Other
Listing Terms Cash, Conventional, FHA, Variable, Other
Financing Cash,Conventional,FHA,Variable,Other
Special Listing Condition Standard
Read Less

Bought with Tam (Tammi) D'Angelo • BHHS Fox & Roach-Center City Walnut



