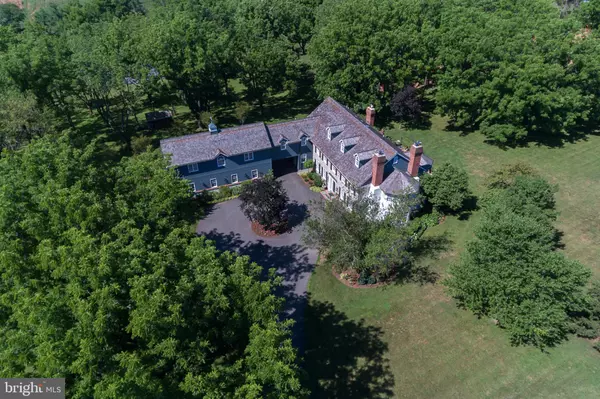For more information regarding the value of a property, please contact us for a free consultation.
19 BLACKSMITH RD Oley, PA 19547
Want to know what your home might be worth? Contact us for a FREE valuation!

Our team is ready to help you sell your home for the highest possible price ASAP
Key Details
Sold Price $1,064,000
Property Type Single Family Home
Sub Type Detached
Listing Status Sold
Purchase Type For Sale
Square Footage 6,266 sqft
Price per Sqft $169
Subdivision None Available
MLS Listing ID PABK359440
Sold Date 10/16/20
Style Colonial,Traditional
Bedrooms 5
Full Baths 4
Half Baths 3
HOA Y/N N
Abv Grd Liv Area 6,266
Originating Board BRIGHT
Year Built 1992
Annual Tax Amount $17,681
Tax Year 2020
Lot Size 16.180 Acres
Acres 16.18
Lot Dimensions 0.00 x 0.00
Property Description
Welcome to Black Walnut Farm! This magnificent estate is located in one of the most scenic regions in historic Oley Valley, less than one hour from Philadelphia and two hours from NYC. Oley Valley is rich in history and lush in agricultural land and farms. Black Walnut Farm is set on 18 acres and two parcels. Once a walnut farm the prominent entrance to this pretty piece of land is dotted with Maple trees that lead to a courtyard with an exquisite reproduction stone manor house. The addition has been carefully crafted to reflect the historical relevance of the period and meet today s modern comforts. Rich appointments and beautiful detail are throughout with extensive crown moldings, raised paneling, mill work, handsome hardwood floors, custom cabinetry, 9-foot ceilings, oversized windows, dormers and light filled rooms. A gorgeous formal two-story light filled entry with gracious staircase leads to the second level. The main floor, with formal dining room, has raised panels and built in corner cabinetry to create an elegant and timeless space. Nearby is your formal Living/Sitting room with fine mill work, crown moldings, and wood burning fireplace that flows into a lovely sunroom with bay window and garden views for a quiet and luxurious reading or sitting spot. The central focus of the gathering space is a large gourmet kitchen and nearby fabulous mud room with well thought out storage and bath, complete with a stall shower for garden clean up! The kitchen features an expansive center island, stainless steel Bosch wall oven, subzero and custom cherry cabinets. Enjoy nearby casual dining in front of a stone-faced wood burning fireplace and scenic views from French doors that lead to an expansive bluestone terrace with perennial gardens and stereo surround. The main gathering room with bay windows and patio access create exceptional space and flow when entertaining. The second level with your main bedroom suite rests in abundant natural light with spacious sitting area, wood burning fireplace, large walk in closet, and beautifully updated luxurious bath and wal- in shower. Three additional bedrooms share a large bath and sitting room with loft library. A finished lower level presents many possibilities for your needs. A newer attached converted barn style addition features a four-car heated garage on the lower level and great flex finished space above for office, au pair or in-law complete with 1.5 baths, large living area, and two home offices with separate entries! In addition, this magnificent estate is complete with fenced paddocks and 2 stall barn, riding ring, run-in sheds, water to pasture and electric fencing. Walking trails and meadows surround and lead to the second parcel, which has separate road access and adjoins this property. Everything meticulously maintained in pristine condition, this is a Gentleman s Farm surrounded by nature & beauty. Black Walnut Farm presents an opportunity to own one of the most beautiful properties and live in a peaceful sustainable environment where one can work and live from home, have privacy, and gather safely with family and friends. Bring your animals and get lost in this unfound slice of heaven in peaceful Oley Valley! ** Nearby you will find all the major necessities, finest hospitals and shopping, and easy access to airports and major roadways.
Location
State PA
County Berks
Area Oley Twp (10267)
Zoning 801 RESIDENTIAL
Direction Southeast
Rooms
Basement Full, Heated, Outside Entrance, Partially Finished, Shelving, Walkout Stairs
Interior
Interior Features Attic, Bar, Breakfast Area, Built-Ins, Butlers Pantry, Carpet, Central Vacuum, Chair Railings, Combination Kitchen/Dining, Crown Moldings, Dining Area, Double/Dual Staircase, Exposed Beams, Family Room Off Kitchen, Floor Plan - Traditional, Formal/Separate Dining Room, Kitchen - Gourmet, Kitchen - Island, Primary Bath(s), Studio, Upgraded Countertops, Wainscotting, Walk-in Closet(s), Water Treat System, Wet/Dry Bar, WhirlPool/HotTub, Window Treatments, Wood Floors
Hot Water Electric
Heating Heat Pump(s)
Cooling Central A/C, Heat Pump(s)
Flooring Ceramic Tile, Hardwood, Partially Carpeted
Fireplaces Number 4
Fireplaces Type Brick
Equipment Built-In Range, Cooktop - Down Draft, Dryer, Six Burner Stove, Washer, Water Heater
Fireplace Y
Window Features Bay/Bow,Double Pane,Insulated,Replacement,Screens,Triple Pane
Appliance Built-In Range, Cooktop - Down Draft, Dryer, Six Burner Stove, Washer, Water Heater
Heat Source Electric, Propane - Owned
Laundry Main Floor
Exterior
Exterior Feature Breezeway, Brick, Patio(s), Porch(es), Terrace
Utilities Available Cable TV, Phone
Water Access N
Roof Type Shake
Accessibility None
Porch Breezeway, Brick, Patio(s), Porch(es), Terrace
Garage N
Building
Story 2
Foundation Active Radon Mitigation
Sewer On Site Septic
Water Well
Architectural Style Colonial, Traditional
Level or Stories 2
Additional Building Above Grade, Below Grade
Structure Type 9'+ Ceilings
New Construction N
Schools
School District Oley Valley
Others
Senior Community No
Tax ID 67-5346-02-88-9343
Ownership Fee Simple
SqFt Source Assessor
Security Features 24 hour security,Fire Detection System,Security System,Smoke Detector
Acceptable Financing Cash, Conventional
Listing Terms Cash, Conventional
Financing Cash,Conventional
Special Listing Condition Standard
Read Less

Bought with Cary Simons • Kurfiss Sotheby's International Realty
GET MORE INFORMATION




