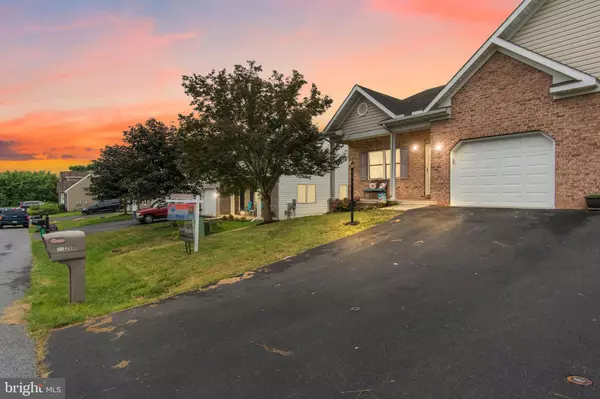For more information regarding the value of a property, please contact us for a free consultation.
14226 SHELBY CIR Hagerstown, MD 21740
Want to know what your home might be worth? Contact us for a FREE valuation!

Our team is ready to help you sell your home for the highest possible price ASAP
Key Details
Sold Price $275,000
Property Type Single Family Home
Sub Type Twin/Semi-Detached
Listing Status Sold
Purchase Type For Sale
Square Footage 1,502 sqft
Price per Sqft $183
Subdivision Twin Ridge
MLS Listing ID MDWA2010016
Sold Date 09/28/22
Style Ranch/Rambler
Bedrooms 3
Full Baths 2
HOA Y/N N
Abv Grd Liv Area 1,502
Originating Board BRIGHT
Year Built 2005
Annual Tax Amount $1,892
Tax Year 2021
Lot Size 5,272 Sqft
Acres 0.12
Property Description
Come to Shelby Circle and enjoy the stunning mountain views. One of few homes that backs to open fields and a clear view of the mountains. Home features 2 bedrooms 2 full baths, open floor plan, nice front porch to enjoy the mornings and the evenings, back deck to put a grill and enjoy an evening dinner or morning coffee. Also there is a Sunroom for extra space to use as an office, sitting room, 2nd family room or even a third bedroom. There is an 2nd bedroom, 1 full bath in hall way and master suite with separate full bath. Enjoy the large family room that connects with the dining area and large kitchen. Inside access to the full walkout basement ready for you to make it your own. Main level laundry, One car garage and asphalt driveway. Home has been updated with new floors and fresh paint. Quarter Round through out house will be completed by settlement. There is a rough-in in basement for a full bath, the HVAC is less than 2 years old & recently serviced and the roof is less than 20 years old.
Location
State MD
County Washington
Zoning RM
Rooms
Other Rooms Living Room, Dining Room, Primary Bedroom, Bedroom 2, Bedroom 3, Kitchen, Sun/Florida Room, Laundry
Basement Connecting Stairway, Full, Unfinished
Main Level Bedrooms 3
Interior
Interior Features Dining Area, Primary Bath(s), Floor Plan - Open
Hot Water Electric
Heating Heat Pump(s)
Cooling Heat Pump(s)
Equipment Washer/Dryer Hookups Only
Fireplace N
Window Features Double Pane
Appliance Washer/Dryer Hookups Only
Heat Source Electric
Exterior
Exterior Feature Deck(s), Porch(es)
Parking Features Garage - Front Entry, Garage Door Opener, Inside Access
Garage Spaces 3.0
Water Access N
Roof Type Asphalt
Accessibility None
Porch Deck(s), Porch(es)
Attached Garage 1
Total Parking Spaces 3
Garage Y
Building
Story 2
Foundation Concrete Perimeter
Sewer Public Sewer
Water Public
Architectural Style Ranch/Rambler
Level or Stories 2
Additional Building Above Grade, Below Grade
Structure Type 9'+ Ceilings
New Construction N
Schools
School District Washington County Public Schools
Others
Senior Community No
Tax ID 2213033897
Ownership Fee Simple
SqFt Source Assessor
Special Listing Condition Standard
Read Less

Bought with William L Price • Redfin Corp
GET MORE INFORMATION




