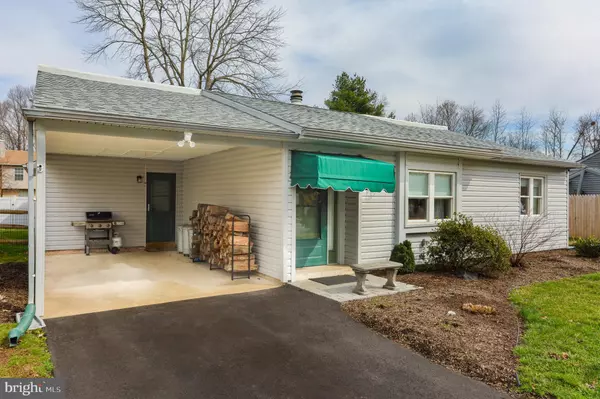For more information regarding the value of a property, please contact us for a free consultation.
121 PIANO DR Newark, DE 19713
Want to know what your home might be worth? Contact us for a FREE valuation!

Our team is ready to help you sell your home for the highest possible price ASAP
Key Details
Sold Price $297,000
Property Type Single Family Home
Sub Type Detached
Listing Status Sold
Purchase Type For Sale
Square Footage 1,375 sqft
Price per Sqft $216
Subdivision Harmony Woods
MLS Listing ID DENC2019310
Sold Date 05/03/22
Style Ranch/Rambler
Bedrooms 2
Full Baths 1
HOA Y/N N
Abv Grd Liv Area 1,375
Originating Board BRIGHT
Year Built 1983
Annual Tax Amount $2,261
Tax Year 2021
Lot Size 9,148 Sqft
Acres 0.21
Lot Dimensions 62.60 x 126.50
Property Description
Beautifully maintained & updated Newark ranch that is centrally located and convenient to everything. The welcoming living room features a vaulted ceiling, fireplace and is adjacent to a beautiful new kitchen with white cabinetry, solid surface counters, backsplash and stainless-steel appliances. Fantastic family room addition offers additional entertaining or relaxing space. Sliders from family room takes you to a spacious deck that overlooks private fenced rear yard. The property has been beautifully landscaped which was designed to have plants blooming throughout the year. There is a 14 x 20 shed located in back as well. The 2 bedrooms and impressively remodeled bath and an expansive laundry area complete this home. Youll find hardwood, premium vinyl or laminate throughout the home. Updates include: roof (19), HVAC (19), replacement windows, lots of fresh paint and carpet too! Truly masterfully maintained and updated home!
Location
State DE
County New Castle
Area Newark/Glasgow (30905)
Zoning NC6.5
Rooms
Other Rooms Living Room, Primary Bedroom, Bedroom 2, Kitchen, Family Room, Utility Room
Main Level Bedrooms 2
Interior
Hot Water Electric
Heating Heat Pump(s)
Cooling Central A/C
Fireplaces Number 1
Fireplace Y
Heat Source Electric
Laundry Main Floor
Exterior
Garage Spaces 3.0
Water Access N
Accessibility None
Total Parking Spaces 3
Garage N
Building
Story 1
Foundation Slab
Sewer Public Sewer
Water Public
Architectural Style Ranch/Rambler
Level or Stories 1
Additional Building Above Grade, Below Grade
New Construction N
Schools
Elementary Schools Gallaher
Middle Schools Shue-Medill
High Schools Christiana
School District Christina
Others
Senior Community No
Tax ID 09-017.30-100
Ownership Fee Simple
SqFt Source Assessor
Special Listing Condition Standard
Read Less

Bought with Gina M Suiter • Patterson-Schwartz - Greenville
GET MORE INFORMATION




