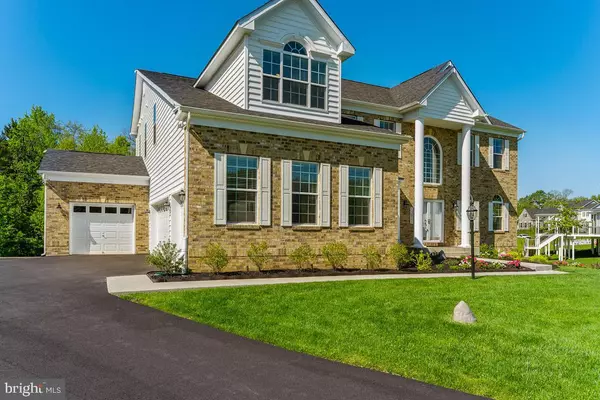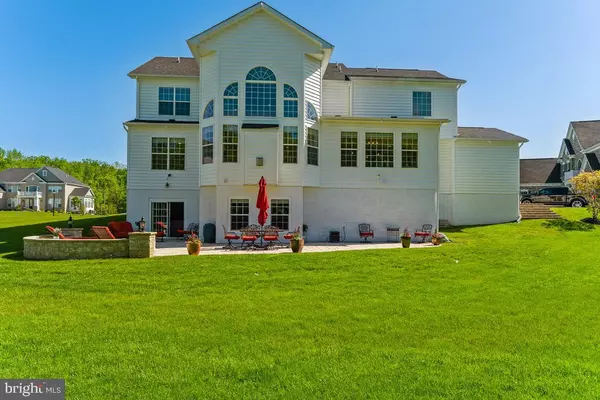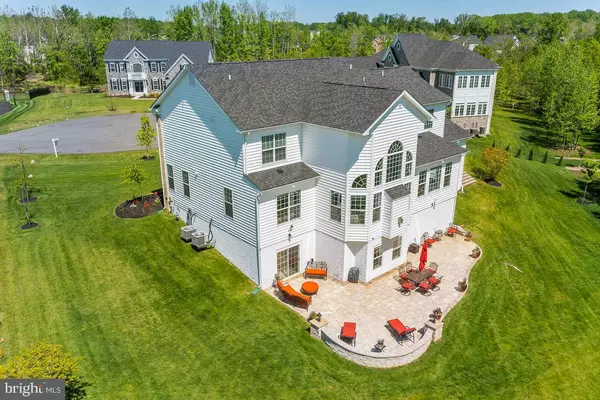For more information regarding the value of a property, please contact us for a free consultation.
13811 COSMO CT Bowie, MD 20721
Want to know what your home might be worth? Contact us for a FREE valuation!

Our team is ready to help you sell your home for the highest possible price ASAP
Key Details
Sold Price $1,195,000
Property Type Single Family Home
Sub Type Detached
Listing Status Sold
Purchase Type For Sale
Square Footage 6,755 sqft
Price per Sqft $176
Subdivision Collingbrook
MLS Listing ID MDPG2041216
Sold Date 07/15/22
Style Colonial
Bedrooms 5
Full Baths 5
HOA Fees $34/qua
HOA Y/N Y
Abv Grd Liv Area 4,532
Originating Board BRIGHT
Year Built 2020
Annual Tax Amount $11,574
Tax Year 2022
Lot Size 1.025 Acres
Acres 1.02
Property Description
Contract fell through - Sellers entertaining full price offers only. Welcome to the height of modern luxury living! You will fall in love with this show quality light-filled estate located in the sought-out Collingbrook development. This 2-year young Kingsport model inspires comfort, ease, and relaxation. Each feature is exquisitely indulgent, making this home an entertainer's dream. No detail is missing in this transitional style home. Nestled on 1 acre that backs to trees, this home encapsulates the best of both worlds…privacy and convenience. This home features a side load finished 4-car garage with Epoxy floor as well, LED work lights, a dedicated outlet and is pre-wired to install car charger (220/50 amps). The expanded driveway affords 3 additional parking spaces and plenty of street parking.
Upon entering this beautiful sun-filled home, you are greeted by a 2-story foyer that opens to the formal dining and living room. The heart of the home is the kitchen, morning room and living room, and this home does not disappoint. The gourmet kitchen is well appointed with commercial-style stainless steel appliances, upgraded cabinets and quartz countertops. The kitchen is anchored by a large center island, providing the perfect prep space to explore your culinary potential. The 2-story family room has a 5-foot angled extension, with a stunning fireplace. The convenient main level bedroom could be used as a study, however, the full bath right next to the room makes it a perfect guest room or main room for an extended family member.
Ready to call it a night? Retire into your first floor Owner's Suite featuring a sitting room extension, huge custom master closet with barn doors with additional 3 closets in the master room for shoes, or a large linen closet. The ensuite California style bath, has a walk-through shower and soaking tub and 2 separate vanities. There are three additional bedrooms upstairs, two rooms share a large Jack and Jill full bath, and the third bedroom features its own private full bath.
Entertaining guests? Move the fun down to the large finished lower level with a spacious Rec room, Hobby/Family Room, Den, Full Bar and a Bonus room connected to a full bath. There's plenty of room for gym, theater rooms, kids' playrooms, man's cave, or for extended guests
Following are special features that make this house unique. Exterior: Custom outdoor low volt lighting all around the house. Irrigation /sprinkler system throughout, connected to sub-meter as well as the waterspouts. Walk out basement with custom patio pavers to include lighting. Large private backyard to entertain or for kids to play. Side door paver steps leading to the backyard. Exterior security front and side doors. Interior: Large windows makes it very bright and open, high ceiling with lots of windows includes deluxe family room window package. Luxury laminate floor and quartz countertops throughout the house. 2 laundry hook ups; one at the main level and one next to the Owner's Suite on the upper level.
Centrally located between DC, Baltimore, and Annapolis with easy access to routes 50, 301 and I95/495. Close to shopping, restaurants, and the newly built regional hospital. The home was built for comfort, entertaining and designed to wrap you in opulence. Owner Occupant - This property IS NOT VACANT.
Location
State MD
County Prince Georges
Zoning RE
Rooms
Other Rooms Bonus Room
Basement Fully Finished, Walkout Level
Main Level Bedrooms 5
Interior
Interior Features Bar
Hot Water Natural Gas
Heating Forced Air
Cooling Central A/C
Fireplaces Number 1
Fireplace Y
Heat Source Natural Gas
Exterior
Exterior Feature Patio(s)
Parking Features Garage Door Opener
Garage Spaces 7.0
Utilities Available Natural Gas Available, Phone
Water Access N
Accessibility None
Porch Patio(s)
Attached Garage 4
Total Parking Spaces 7
Garage Y
Building
Story 3
Foundation Slab
Sewer Public Sewer
Water Public
Architectural Style Colonial
Level or Stories 3
Additional Building Above Grade, Below Grade
New Construction N
Schools
School District Prince George'S County Public Schools
Others
HOA Fee Include Snow Removal
Senior Community No
Tax ID 17075569911
Ownership Fee Simple
SqFt Source Assessor
Special Listing Condition Standard
Read Less

Bought with Donalda D. Banks • Exit Community Realty



