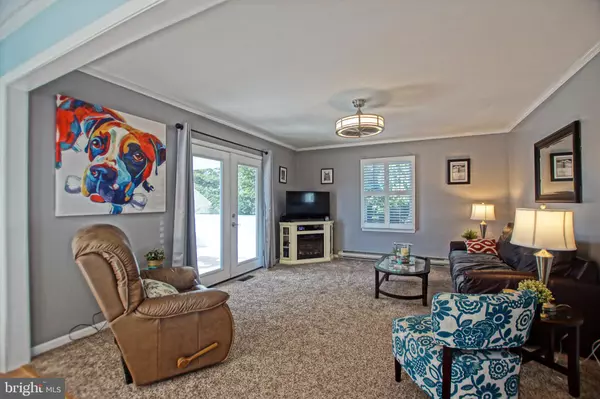For more information regarding the value of a property, please contact us for a free consultation.
34 TRADEWINDS LN Lewes, DE 19958
Want to know what your home might be worth? Contact us for a FREE valuation!

Our team is ready to help you sell your home for the highest possible price ASAP
Key Details
Sold Price $532,000
Property Type Single Family Home
Sub Type Detached
Listing Status Sold
Purchase Type For Sale
Square Footage 2,000 sqft
Price per Sqft $266
Subdivision Tradewind Estates
MLS Listing ID DESU2017534
Sold Date 04/29/22
Style Modular/Pre-Fabricated,Cape Cod
Bedrooms 4
Full Baths 3
HOA Fees $20/ann
HOA Y/N Y
Abv Grd Liv Area 2,000
Originating Board BRIGHT
Year Built 1995
Annual Tax Amount $1,095
Tax Year 2021
Lot Size 0.640 Acres
Acres 0.64
Lot Dimensions 100.00 x 279.00
Property Description
GREAT VALUE NEAR THE BEACH! Enjoy living east of Route 1 in boat-friendly community close to in-town Lewes and the beaches from this beautifully kept & generously sized Cape Cod; situated on over a half-acre in the tranquil & established community of Tradewind Estates. The open floor plan features an inviting living room and dining rooms, first floor owners suite, an additional first floor bedroom & full bath, two more bedrooms on the second floor, plenty of storage in the walk-in attic. A spacious screened porch overlooking the expansive backyard, deck, and pool perfect for warm weather entertaining! Other features include an oversized two-car garage with a bonus built-in work area, ideal for any at-home projects, and more. Truly a great find with low annual HOA fee, and a short, direct drive or bike ride to downtown Lewes and the beach! Boat friendly community-park your boat in the driveway.
Location
State DE
County Sussex
Area Lewes Rehoboth Hundred (31009)
Zoning AR-1
Rooms
Other Rooms Living Room, Dining Room, Primary Bedroom, Bedroom 2, Bedroom 3, Bedroom 4, Kitchen, Primary Bathroom, Full Bath
Main Level Bedrooms 2
Interior
Interior Features Attic, Ceiling Fan(s), Entry Level Bedroom, Floor Plan - Open, Primary Bath(s), Skylight(s), Upgraded Countertops, Walk-in Closet(s), Window Treatments
Hot Water Electric
Heating Baseboard - Electric, Heat Pump(s), Zoned
Cooling Central A/C, Zoned
Flooring Carpet, Laminated, Vinyl, Tile/Brick
Equipment Dishwasher, Dryer, Microwave, Oven/Range - Electric, Refrigerator, Washer, Water Heater
Window Features Screens,Skylights
Appliance Dishwasher, Dryer, Microwave, Oven/Range - Electric, Refrigerator, Washer, Water Heater
Heat Source Electric
Exterior
Exterior Feature Deck(s), Porch(es), Screened
Parking Features Garage - Front Entry, Garage Door Opener
Garage Spaces 8.0
Fence Fully
Pool Above Ground
Water Access N
Roof Type Architectural Shingle
Accessibility None
Porch Deck(s), Porch(es), Screened
Attached Garage 2
Total Parking Spaces 8
Garage Y
Building
Lot Description Landscaping
Story 2
Foundation Block
Sewer Gravity Sept Fld
Water Public
Architectural Style Modular/Pre-Fabricated, Cape Cod
Level or Stories 2
Additional Building Above Grade, Below Grade
New Construction N
Schools
School District Cape Henlopen
Others
Senior Community No
Tax ID 335-08.00-572.00
Ownership Fee Simple
SqFt Source Assessor
Acceptable Financing Cash, Conventional
Listing Terms Cash, Conventional
Financing Cash,Conventional
Special Listing Condition Standard
Read Less

Bought with HERB SHUPARD • Keller Williams Realty
GET MORE INFORMATION




