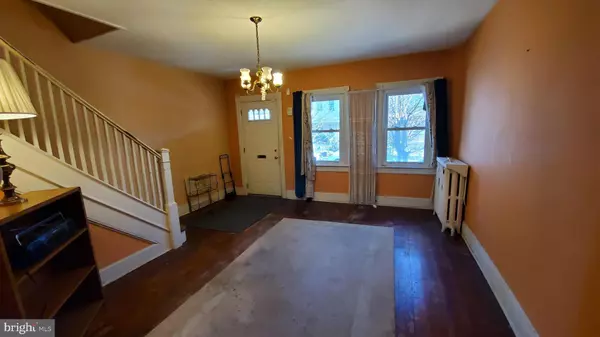For more information regarding the value of a property, please contact us for a free consultation.
1116 ABBEY PL NE Washington, DC 20002
Want to know what your home might be worth? Contact us for a FREE valuation!

Our team is ready to help you sell your home for the highest possible price ASAP
Key Details
Sold Price $665,000
Property Type Townhouse
Sub Type Interior Row/Townhouse
Listing Status Sold
Purchase Type For Sale
Square Footage 1,320 sqft
Price per Sqft $503
Subdivision Old City #1
MLS Listing ID DCDC2039080
Sold Date 04/26/22
Style Colonial
Bedrooms 3
Full Baths 1
HOA Y/N N
Abv Grd Liv Area 960
Originating Board BRIGHT
Year Built 1924
Annual Tax Amount $1,260
Tax Year 2021
Lot Size 1,038 Sqft
Acres 0.02
Property Description
MULTIPLE OFFERS RECEIVED! Highest & Best Offers Due by 6:00 p.m. Thursday 3/10/22. Classic Rowhouse in Coveted NoMa neighborhood available for 1st time 50+ years! .This wonderful colonial-style house awaits new energy and creativity from new owner! It's within blocks of NoMa-Gallaudet University Metro, Union Market Area and H Street Corridor. Fully-fenced front yard and full porch welcomes you. High ceilings in Living & Dining Rooms along with original Hardwood floors and Stately Staircase highlight the Main level. Galley Kitchen features rear door to porch to Fenced Driveway/Backyard. Upper Level has roomy Primary bedroom with 3 front windows; 2 bedrooms at the rear complement the living areas. Wood floors are under the tile. The Full bathroom with ceramic tile floor & skylight was renovated in 2016. Previously finished basement includes laundry room with rear walkout level door, cedar closet and 2 rooms. Replacement thermal windows throughout the main and upper levels. Fenced Driveway parking off the Rear Alley. Conveniences galore such as Whole Foods, Harris Teeter, REI, Trader Joes, MetroBus and Metro. Seller awaits Your Offer!
Location
State DC
County Washington
Zoning R-011
Rooms
Other Rooms Living Room, Dining Room, Primary Bedroom, Bedroom 2, Bedroom 3, Kitchen, Basement, Laundry, Utility Room, Bathroom 1
Basement Walkout Level, Full, Rear Entrance, Connecting Stairway
Interior
Interior Features Formal/Separate Dining Room, Kitchen - Galley, Cedar Closet(s), Skylight(s), Wood Floors
Hot Water Natural Gas
Heating Radiator
Cooling Window Unit(s)
Flooring Hardwood, Tile/Brick
Window Features Vinyl Clad,Replacement,Skylights
Heat Source Natural Gas
Exterior
Garage Spaces 1.0
Fence Fully, Chain Link
Water Access N
Accessibility 2+ Access Exits
Total Parking Spaces 1
Garage N
Building
Story 3
Foundation Block
Sewer Public Sewer
Water Public
Architectural Style Colonial
Level or Stories 3
Additional Building Above Grade, Below Grade
Structure Type 9'+ Ceilings
New Construction N
Schools
School District District Of Columbia Public Schools
Others
Senior Community No
Tax ID 0773//0239
Ownership Fee Simple
SqFt Source Assessor
Security Features Security Gate
Acceptable Financing Cash, Conventional, Private, FHA 203(k)
Listing Terms Cash, Conventional, Private, FHA 203(k)
Financing Cash,Conventional,Private,FHA 203(k)
Special Listing Condition Standard
Read Less

Bought with David W Barrett • All Service Real Estate
GET MORE INFORMATION




