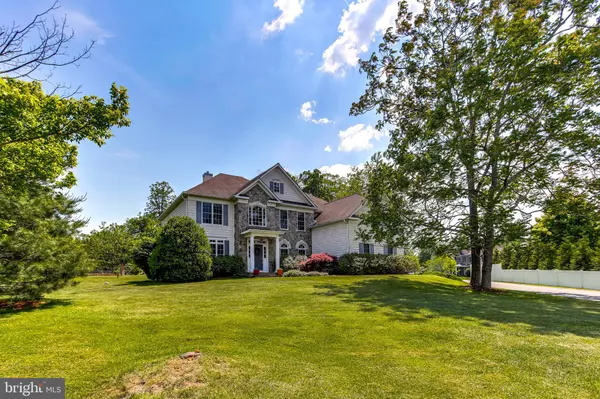For more information regarding the value of a property, please contact us for a free consultation.
3326 SANG RD Glenwood, MD 21738
Want to know what your home might be worth? Contact us for a FREE valuation!

Our team is ready to help you sell your home for the highest possible price ASAP
Key Details
Sold Price $905,000
Property Type Single Family Home
Sub Type Detached
Listing Status Sold
Purchase Type For Sale
Square Footage 4,782 sqft
Price per Sqft $189
Subdivision Holly Hills
MLS Listing ID MDHW294674
Sold Date 06/30/21
Style Colonial
Bedrooms 5
Full Baths 5
HOA Fees $37/ann
HOA Y/N Y
Abv Grd Liv Area 3,782
Originating Board BRIGHT
Year Built 2005
Annual Tax Amount $9,755
Tax Year 2021
Lot Size 1.250 Acres
Acres 1.25
Property Description
You'll have more fun living here! The living room is a great space for welcoming guests with a stone surround fireplace, built-in cabinetry, a wet bar, and a beverage refrigerator. The formal dining room with chair rail has views of the front yard and is great for hosting friends and family. You'll love the open floor plan! The two-story family room with fireplace has built-in shelving and open sightlines to the kitchen. Around the corner, you'll find a great home office space and a full bath. The kitchen has a wall of windows, bar seating, stainless steel appliances, updated counters and additional space for a table. The upper level has 4 bedrooms and 3 full baths. The oversized owner's suite has a private balcony with amazing views of the backyard, a sitting area, and a stunning full bath. The owner's bathroom has upgraded tiling, a walk-in shower, soaking tub, double vanity with plenty of storage space and access to the oversized walk-in closet. Two of the bedrooms down the hall share a full bathroom while the fourth bedroom has its own en suite bath. Ready for movie night? Head to the basement media room with a built-in projector screen, surround sound and wet bar! The basement has a walk-up to the backyard that is private and perfect for working from home on your laptop or fire pits and s'mores with friends. Good times await on this 1.25+ acre lot with views of trees and green space. Welcome home!
Location
State MD
County Howard
Zoning RRDEO
Rooms
Other Rooms Living Room, Dining Room, Kitchen, Family Room, Recreation Room, Media Room
Basement Fully Finished, Connecting Stairway, Daylight, Partial, Outside Entrance, Rear Entrance, Walkout Stairs
Main Level Bedrooms 1
Interior
Interior Features Breakfast Area, Built-Ins, Entry Level Bedroom, Family Room Off Kitchen, Floor Plan - Open, Formal/Separate Dining Room, Kitchen - Gourmet, Soaking Tub, Wainscotting, Walk-in Closet(s), Wet/Dry Bar
Hot Water Natural Gas
Heating Forced Air
Cooling Central A/C
Fireplaces Number 2
Equipment Built-In Microwave, Dryer, Washer, Cooktop, Dishwasher, Exhaust Fan, Disposal, Refrigerator, Oven - Wall, Trash Compactor
Appliance Built-In Microwave, Dryer, Washer, Cooktop, Dishwasher, Exhaust Fan, Disposal, Refrigerator, Oven - Wall, Trash Compactor
Heat Source Natural Gas
Exterior
Exterior Feature Patio(s), Balcony
Parking Features Garage - Side Entry, Built In
Garage Spaces 3.0
Water Access N
Accessibility None
Porch Patio(s), Balcony
Attached Garage 3
Total Parking Spaces 3
Garage Y
Building
Story 3
Sewer On Site Septic
Water Well
Architectural Style Colonial
Level or Stories 3
Additional Building Above Grade, Below Grade
New Construction N
Schools
School District Howard County Public School System
Others
Senior Community No
Tax ID 1404359704
Ownership Fee Simple
SqFt Source Assessor
Special Listing Condition Standard
Read Less

Bought with Josh H Choe • Josh Realty Inc



