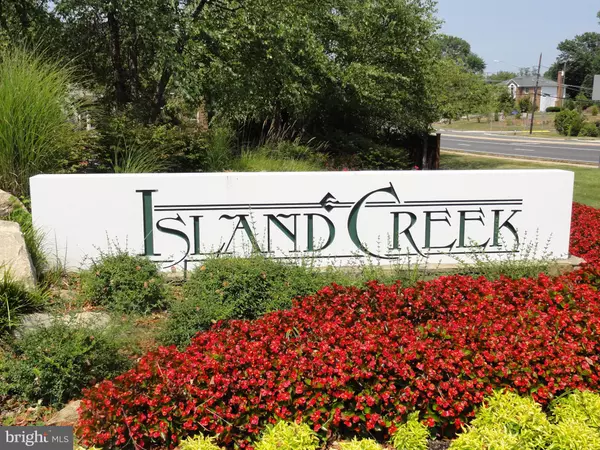For more information regarding the value of a property, please contact us for a free consultation.
6747 ROYAL THOMAS WAY Alexandria, VA 22315
Want to know what your home might be worth? Contact us for a FREE valuation!

Our team is ready to help you sell your home for the highest possible price ASAP
Key Details
Sold Price $720,000
Property Type Townhouse
Sub Type End of Row/Townhouse
Listing Status Sold
Purchase Type For Sale
Square Footage 2,700 sqft
Price per Sqft $266
Subdivision Island Creek
MLS Listing ID VAFX2053170
Sold Date 03/29/22
Style Colonial
Bedrooms 4
Full Baths 3
Half Baths 1
HOA Fees $109/mo
HOA Y/N Y
Abv Grd Liv Area 1,700
Originating Board BRIGHT
Year Built 1995
Annual Tax Amount $6,900
Tax Year 2021
Lot Size 2,244 Sqft
Acres 0.05
Property Description
Gorgeous three level, End unit tucked away in the Island Creek community. It's a highly sought out location for its proximity to the Metro train and nearby amenities. The front porch features a welcoming portico that shelters it's owner from the elements. Upon entering the home you arrive to a wide entry foyer, overlooking the living room, Gleaming hardwood floors run throughout the main and second floor. Gathering in this large kitchen will make hosting a breeze. The kitchen shares a contemporary open floor plan.It's a great space for everyone to hang out together and lounge. The eat in breakfastis adjacent to the dinning room and sitting. Large windows and adeck provide natural lighting. Designer trim and crown molding compliment the pillars and ceiling. The main level also features a powder room in the hallway
Thesecond level features, Three well appointed bedrooms with updated ceiling fans. The Primary bedroom includes a walk- in closet. The Bathroom suiteincludes a dual vanity sink and updated custom tile shower with glass doors.The other bedrooms share the foyer bath. The lower level is fully finished and perfect for a In-law guest suite. Full bathroom , tub shower combo. A bonus flexible room.Additional storage can be found under the stairs and utility room. The laundry room and under the stairs. French door leads to beautiful stone paved yard. Windows keep the basement well lit and cozy. The home is professional landscaped, 2019 Front pavers. Trees trimmed 2020, HVAC 2013, Window 2014 & Updated doors 2019, Roof 2016 Painting2020, Basement Carpets 2020, 2019 Updated laundry, Blinds 2020. Front paver 2020
Professionally painted. The homeowners has cared very well for this home . Hurry before it's sold.
This townhomeis less than 1 mile from Wegmans andMall.including Franconia-Springfield Metro Station , Huntington Metro. I-95, I-395, andReagon Airport. Located minutes from-military base Fort Belvoir , US Coast Guard & Pentagon. This is a perfect residence for commuters- easy access to the Beltway, I-95 and I-395.
Location
State VA
County Fairfax
Zoning 304
Rooms
Other Rooms Living Room, Dining Room, Bedroom 2, Bedroom 3, Kitchen, Family Room, Basement, Foyer, Breakfast Room, Bedroom 1, In-Law/auPair/Suite, Laundry, Additional Bedroom
Basement Walkout Level
Interior
Interior Features Breakfast Area
Hot Water Natural Gas
Heating Energy Star Heating System
Cooling Energy Star Cooling System
Flooring Hardwood
Equipment Stainless Steel Appliances, Humidifier
Furnishings No
Fireplace N
Window Features Energy Efficient
Appliance Stainless Steel Appliances, Humidifier
Heat Source Natural Gas
Laundry Lower Floor, Dryer In Unit, Washer In Unit
Exterior
Parking On Site 2
Utilities Available Cable TV Available, Natural Gas Available
Water Access N
View Water
Roof Type Asphalt
Accessibility 2+ Access Exits, 36\"+ wide Halls
Road Frontage City/County
Garage N
Building
Lot Description Backs to Trees, Corner, Landscaping
Story 3
Foundation Slab
Sewer Public Sewer
Water Public
Architectural Style Colonial
Level or Stories 3
Additional Building Above Grade, Below Grade
New Construction N
Schools
Middle Schools Hayfield Secondary School
High Schools Hayfield
School District Fairfax County Public Schools
Others
Pets Allowed Y
HOA Fee Include Pool(s)
Senior Community No
Tax ID 0904 11010186
Ownership Fee Simple
SqFt Source Assessor
Acceptable Financing Conventional, Cash, FHA, VA
Listing Terms Conventional, Cash, FHA, VA
Financing Conventional,Cash,FHA,VA
Special Listing Condition Standard
Pets Allowed No Pet Restrictions
Read Less

Bought with Leslie P. Hoban • EXP Realty, LLC



