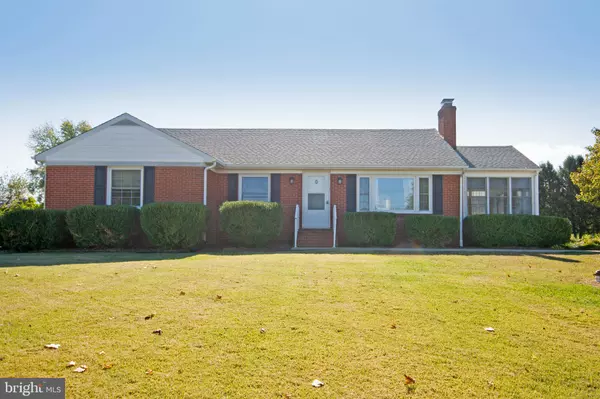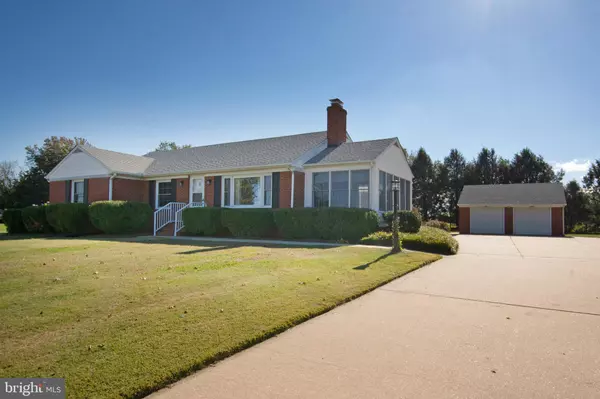For more information regarding the value of a property, please contact us for a free consultation.
312 MIDSTATE RD Felton, DE 19943
Want to know what your home might be worth? Contact us for a FREE valuation!

Our team is ready to help you sell your home for the highest possible price ASAP
Key Details
Sold Price $313,400
Property Type Single Family Home
Sub Type Detached
Listing Status Sold
Purchase Type For Sale
Square Footage 1,890 sqft
Price per Sqft $165
Subdivision None Available
MLS Listing ID DEKT2004316
Sold Date 12/22/21
Style Ranch/Rambler
Bedrooms 3
Full Baths 2
HOA Y/N N
Abv Grd Liv Area 1,890
Originating Board BRIGHT
Year Built 1959
Annual Tax Amount $825
Tax Year 2021
Lot Size 1.300 Acres
Acres 1.3
Lot Dimensions 177 x 317 x 162 x 319
Location
State DE
County Kent
Area Lake Forest (30804)
Zoning AC
Direction North
Rooms
Basement Drain, Full, Interior Access, Shelving, Sump Pump, Unfinished
Main Level Bedrooms 3
Interior
Interior Features Built-Ins, Carpet, Ceiling Fan(s), Dining Area, Entry Level Bedroom, Kitchen - Galley, Tub Shower, Window Treatments
Hot Water Oil
Heating Baseboard - Hot Water
Cooling Central A/C
Flooring Carpet, Vinyl
Fireplaces Number 1
Fireplaces Type Brick, Equipment, Fireplace - Glass Doors, Mantel(s), Wood
Equipment Cooktop, Dishwasher, Microwave, Oven - Wall, Range Hood, Refrigerator, Washer/Dryer Hookups Only
Furnishings No
Fireplace Y
Appliance Cooktop, Dishwasher, Microwave, Oven - Wall, Range Hood, Refrigerator, Washer/Dryer Hookups Only
Heat Source Oil
Laundry Hookup, Main Floor
Exterior
Exterior Feature Patio(s), Porch(es)
Parking Features Garage - Front Entry
Garage Spaces 8.0
Utilities Available Cable TV Available, Electric Available, Phone Available
Water Access N
View Pasture, Street
Roof Type Shingle
Street Surface Paved
Accessibility None
Porch Patio(s), Porch(es)
Road Frontage City/County
Total Parking Spaces 8
Garage Y
Building
Lot Description Front Yard, Landscaping, Level, Pond, Rear Yard, Road Frontage, SideYard(s), Trees/Wooded
Story 1
Foundation Block
Sewer Gravity Sept Fld
Water Well
Architectural Style Ranch/Rambler
Level or Stories 1
Additional Building Above Grade, Below Grade
Structure Type Dry Wall
New Construction N
Schools
Middle Schools W.T. Chipman
High Schools Lake Forest
School District Lake Forest
Others
Pets Allowed Y
Senior Community No
Tax ID SM-00-13900-01-4100-000
Ownership Fee Simple
SqFt Source Estimated
Security Features Carbon Monoxide Detector(s),Security System,Smoke Detector
Acceptable Financing Cash, Conventional, FHA, USDA, VA
Listing Terms Cash, Conventional, FHA, USDA, VA
Financing Cash,Conventional,FHA,USDA,VA
Special Listing Condition Standard
Pets Allowed No Pet Restrictions
Read Less

Bought with JAMIE WATSON • The Watson Realty Group, LLC
GET MORE INFORMATION




