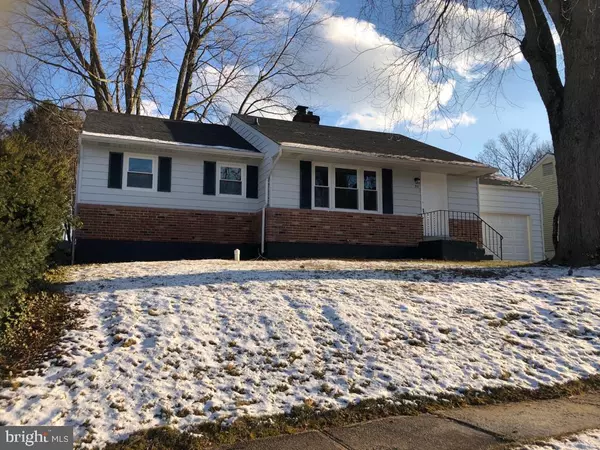For more information regarding the value of a property, please contact us for a free consultation.
53 OLD MANOR RD Newark, DE 19711
Want to know what your home might be worth? Contact us for a FREE valuation!

Our team is ready to help you sell your home for the highest possible price ASAP
Key Details
Sold Price $355,000
Property Type Single Family Home
Sub Type Detached
Listing Status Sold
Purchase Type For Sale
Square Footage 2,002 sqft
Price per Sqft $177
Subdivision Old Mill Manor
MLS Listing ID DENC2017676
Sold Date 04/05/22
Style Ranch/Rambler,Bi-level
Bedrooms 4
Full Baths 2
HOA Y/N N
Abv Grd Liv Area 1,150
Originating Board BRIGHT
Year Built 1966
Annual Tax Amount $2,734
Tax Year 2021
Lot Size 0.260 Acres
Acres 0.26
Lot Dimensions 70.00 x 160.00
Property Description
Beautifully completely renovated home. New roof, new appliances, granite kitchen counter and large kitchen cabinets, New air conditioning system, brand new high quality washer dryer, recess lights, remodeled latest designed bath rooms, Freshly painted through out, Freshly stained and polished hardwood floors through out upper level, Newly installed windows. House is in mint condition conveniently located in the heart of the Newark minutes from 95 and route 1, University of Delaware, Christiana Hospital, Christiana Mall, famous restaurants, bars, shopping centers, grocery stores, parks , recreation centers, YMCA, fitness centers, Gas stations coffee shops you name it all is close by. Hurry you have to get to see this jewel will not last long.
Location
State DE
County New Castle
Area Newark/Glasgow (30905)
Zoning NC6.5
Direction Northwest
Rooms
Other Rooms Living Room, Dining Room, Primary Bedroom, Bedroom 2, Bedroom 3, Bedroom 4, Kitchen, Bathroom 1
Basement Full
Main Level Bedrooms 3
Interior
Interior Features Combination Dining/Living, Floor Plan - Open, Kitchen - Eat-In, Recessed Lighting, Walk-in Closet(s), Tub Shower, Wood Floors
Hot Water Natural Gas
Heating Forced Air
Cooling Window Unit(s)
Flooring Hardwood, Laminate Plank, Tile/Brick, Concrete
Fireplaces Number 1
Fireplaces Type Wood
Equipment Built-In Microwave, Built-In Range, Dishwasher, Disposal, Dryer, Energy Efficient Appliances, Icemaker, Oven/Range - Electric, Refrigerator, Washer - Front Loading, Water Heater
Furnishings No
Fireplace Y
Window Features Double Hung
Appliance Built-In Microwave, Built-In Range, Dishwasher, Disposal, Dryer, Energy Efficient Appliances, Icemaker, Oven/Range - Electric, Refrigerator, Washer - Front Loading, Water Heater
Heat Source Natural Gas
Laundry Lower Floor
Exterior
Garage Spaces 2.0
Utilities Available Electric Available, Sewer Available, Water Available
Water Access N
Roof Type Asphalt
Accessibility 32\"+ wide Doors
Total Parking Spaces 2
Garage N
Building
Story 2
Foundation Block
Sewer Public Sewer
Water Public
Architectural Style Ranch/Rambler, Bi-level
Level or Stories 2
Additional Building Above Grade, Below Grade
Structure Type Dry Wall
New Construction N
Schools
Elementary Schools Maclary
Middle Schools Shue-Medill
School District Christina
Others
Senior Community No
Tax ID 09-016.20-104
Ownership Fee Simple
SqFt Source Assessor
Acceptable Financing Cash, Conventional, VA, FHA
Horse Property N
Listing Terms Cash, Conventional, VA, FHA
Financing Cash,Conventional,VA,FHA
Special Listing Condition Standard
Read Less

Bought with Ryan Davis • Patterson-Schwartz-Hockessin



