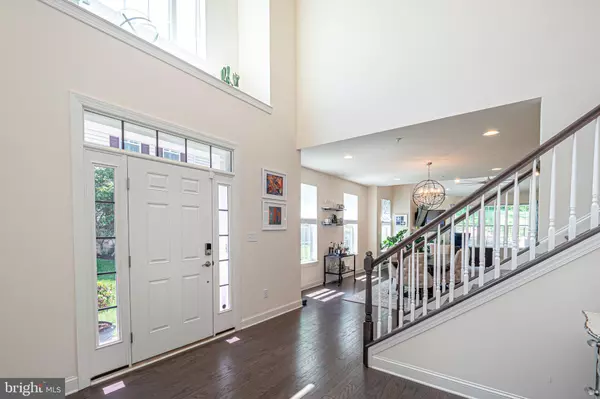For more information regarding the value of a property, please contact us for a free consultation.
73 SKYLAR CIR Media, PA 19063
Want to know what your home might be worth? Contact us for a FREE valuation!

Our team is ready to help you sell your home for the highest possible price ASAP
Key Details
Sold Price $650,000
Property Type Townhouse
Sub Type Interior Row/Townhouse
Listing Status Sold
Purchase Type For Sale
Square Footage 4,679 sqft
Price per Sqft $138
Subdivision The Res At Rose Tree
MLS Listing ID PADE519358
Sold Date 08/26/20
Style Traditional
Bedrooms 3
Full Baths 3
Half Baths 1
HOA Fees $175/mo
HOA Y/N Y
Abv Grd Liv Area 3,499
Originating Board BRIGHT
Year Built 2017
Annual Tax Amount $11,397
Tax Year 2019
Lot Size 3,807 Sqft
Acres 0.09
Lot Dimensions 0.00 x 0.00
Property Description
Why are we OBSESSED with this home? The outdoor kitchen, designer wet bar, double kitchen island and money saving solar panels just to name a few! Over 3499 sq ft plus an additional 1180+ sq ft in the lower living level, this home offers one of the best open floor plans we have seen. In addition to the $50,000 upgrades selected during the building process, these homeowners have invested an additional $150,000 in exceptional features. Enter through a private side entry to a two story foyer and gleaming hardwood floors throughout the main level. To the right of the foyer, you will find a private home office with custom built-in furniture and bookcases. To the left of the foyer, is the open concept living area highlighted by volume ceilings, a gourmet chef's kitchen with two islands plus walk-in pantry, gas fireplace, and sliding doors to the composite deck. Steps down from the deck lead you to the 660 sq ft paver patio featuring an outdoor kitchen which includes a custom built-in grill, outdoor refrigerator, a serving island and seating walls. Low lighting throughout the landscaping and patio area provide the ambiance. The second floor features hardwood floors throughout, a master suite with master bath and custom built-in closets. Two sizable bedrooms and a hall bath complete this level. The lower level living space is an entertainer's dream! A luxe wet bar with two beverage refrigerators, open shelving, and workspace; a designer feature wall with a linear fireplace; custom built-in storage shelving, cabinets, and custom closet with a Murphy Bed for a sleep-over guest; and a separate private gym. Additional features of this remarkable home include a whole house natural gas backup generator and a 16.75kW solar photovoltaic panel system with estimated 1st year generation of over 18kWh, enough for 2 adults, 2 children and 1 electric car. The home further benefits from a customized garage with epoxy flooring, storage racks and an electric vehicle (Tesla) charger; high definition security cameras (7) with in-house network video recorder; automated in-ground irrigation system for front, side yard and flower beds around the house for true zero-maintenance landscaping; whole house humidifier, electronic filter and UV light added to the HVAC for a better air quality throughout the house. This superb home is situated just minutes from the shops and restaurants in downtown Media as well as the train station and all major highways. This is truly a one-of-a kind opportunity.
Location
State PA
County Delaware
Area Middletown Twp (10427)
Zoning RESIDENTIAL
Rooms
Other Rooms Dining Room, Primary Bedroom, Bedroom 2, Bedroom 3, Kitchen, Family Room, Foyer, Breakfast Room, Study, Exercise Room, Great Room, Laundry, Bathroom 2, Bathroom 3, Primary Bathroom, Half Bath
Basement Full
Interior
Interior Features Breakfast Area, Family Room Off Kitchen, Kitchen - Eat-In, Kitchen - Gourmet, Kitchen - Island, Kitchen - Table Space, Primary Bath(s), Pantry, Recessed Lighting, Stall Shower, Wet/Dry Bar, Wood Floors
Hot Water Natural Gas
Heating Forced Air
Cooling Central A/C
Fireplaces Number 1
Heat Source Natural Gas, Solar
Exterior
Exterior Feature Patio(s), Deck(s)
Parking Features Built In, Inside Access
Garage Spaces 2.0
Water Access N
Roof Type Pitched,Shingle
Accessibility None
Porch Patio(s), Deck(s)
Attached Garage 2
Total Parking Spaces 2
Garage Y
Building
Story 2
Sewer Public Sewer
Water Public
Architectural Style Traditional
Level or Stories 2
Additional Building Above Grade, Below Grade
New Construction N
Schools
Elementary Schools Glenwood
Middle Schools Springton Lake
High Schools Penncrest
School District Rose Tree Media
Others
HOA Fee Include Lawn Maintenance,Snow Removal,Trash
Senior Community No
Tax ID 27-00-00020-39
Ownership Fee Simple
SqFt Source Assessor
Special Listing Condition Standard
Read Less

Bought with Joanne Meikle • Springer Realty Group
GET MORE INFORMATION




