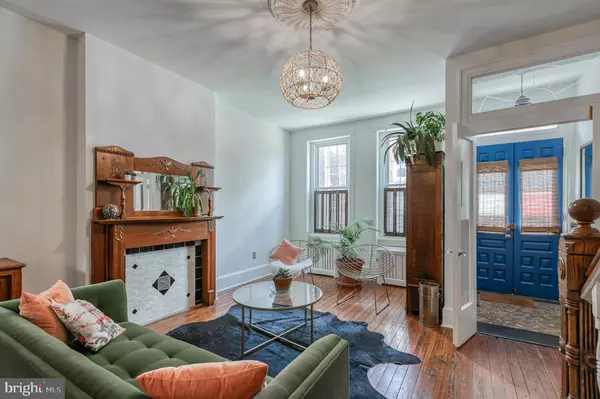For more information regarding the value of a property, please contact us for a free consultation.
2038 S 13TH ST Philadelphia, PA 19148
Want to know what your home might be worth? Contact us for a FREE valuation!

Our team is ready to help you sell your home for the highest possible price ASAP
Key Details
Sold Price $500,000
Property Type Townhouse
Sub Type Interior Row/Townhouse
Listing Status Sold
Purchase Type For Sale
Square Footage 1,935 sqft
Price per Sqft $258
Subdivision East Passyunk Crossing
MLS Listing ID PAPH943004
Sold Date 12/04/20
Style Victorian
Bedrooms 4
Full Baths 2
HOA Y/N N
Abv Grd Liv Area 1,935
Originating Board BRIGHT
Year Built 1925
Annual Tax Amount $5,039
Tax Year 2020
Lot Size 992 Sqft
Acres 0.02
Lot Dimensions 15.83 x 62.64
Property Description
Presenting 2038 S 13th Street, a thoughtfully designed, character-filled residence which manages to marry the Old World charm of the neighborhood and modern aesthetic and conveniences required for today's savvy homeowner. This spectacular home offers the most discerning buyer a glorious melding of old and new, formal and casual, practical and elegant. Nestled just blocks from the heart of Passyunk Square's Singing Fountain sits this grand, three-story home. Wake to the sound of church bells and stroll Passyunk Avenue and find cafes, cheese shops, butcher shops, bakeries and some of South Philadelphia's best restaurants. Steps away is the new South Philly Food Co-op, set to open this fall and the home is located within the Southwark School catchment, with its innovative Two-Way Spanish Immersion program. Built in 1925, this 3-story building has the curb appeal coveted by lovers of urban architecture: delightfully painted double doors below a colorful stained glass transom window, a beautifully pointed brick facade with rich brownstone and a delicately painted cornice. Once inside, the home dazzles with open, sun-drenched spaces and offers classic simplicity, design-sensitive renovations and classic vintage restorations. Enter through the double doors to the sunny vestibule to find original a 1920s tile floor and walnut wainscoting. The parlor boasts 11' ceilings, rich moldings, an ornate walnut decorative fireplace surround, a grand staircase with detailed walnut-inlay and stunning random width pine hardwood flooring. Columns and built-in bookshelves separate the adjoining dining room which begs for a dinner party. The kitchen offers recessed lighting, slate flooring, granite countertops and stainless steel appliances and leads to a private back yard with seating areas and room to relax, an ideal space for autumn barbecues and dining al fresco. On the second floor, find three sunny bedrooms, one with French doors and a lovely bay window and a beautiful hall bath with classic tile, a pedestal sink and black and white retro-inspired tile flooring. The crowning jewel of the home is the third floor sun-soaked primary bedroom with French doors to a spa-like en-suite marble bath with a Jacuzzi and shower. Every detail is considered in this home from the solid wood interior doors with original crystal glass doorknobs to the carefully restored grand staircase and decorative mantle. A timeless blend of period details and modern amenities in a neighborhood immersed in culture, dining and history. Welcome home.
Location
State PA
County Philadelphia
Area 19148 (19148)
Zoning RSA5
Rooms
Basement Other
Interior
Hot Water Natural Gas
Heating Radiant
Cooling Window Unit(s)
Heat Source Natural Gas
Exterior
Water Access N
Accessibility None
Garage N
Building
Story 3
Sewer Public Sewer
Water Public
Architectural Style Victorian
Level or Stories 3
Additional Building Above Grade, Below Grade
New Construction N
Schools
School District The School District Of Philadelphia
Others
Senior Community No
Tax ID 394436200
Ownership Fee Simple
SqFt Source Assessor
Special Listing Condition Standard
Read Less

Bought with Sean W Kaplan • Compass RE
GET MORE INFORMATION




