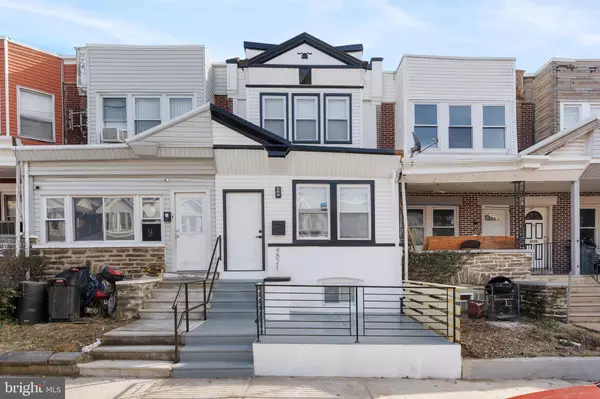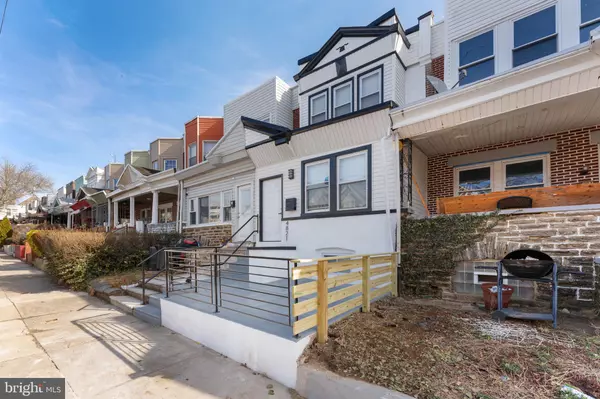For more information regarding the value of a property, please contact us for a free consultation.
4821 N 10TH ST Philadelphia, PA 19141
Want to know what your home might be worth? Contact us for a FREE valuation!

Our team is ready to help you sell your home for the highest possible price ASAP
Key Details
Sold Price $266,500
Property Type Townhouse
Sub Type Interior Row/Townhouse
Listing Status Sold
Purchase Type For Sale
Square Footage 1,680 sqft
Price per Sqft $158
Subdivision Olney
MLS Listing ID PAPH2078942
Sold Date 04/01/22
Style Traditional
Bedrooms 3
Full Baths 2
Half Baths 1
HOA Y/N N
Abv Grd Liv Area 1,680
Originating Board BRIGHT
Year Built 1940
Annual Tax Amount $1,030
Tax Year 2022
Lot Size 1,290 Sqft
Acres 0.03
Lot Dimensions 15.00 x 86.00
Property Description
This property has been fully renovated to fit the ideal sharp, open floor concept.
complete with a spacious living room, brand new energy-efficient windows with black frame and engineered 6.5in HardWood floors throughout. The first floor offers a Heated and Cooled enclosed porch with a large coat closet with large windows , dining area, modern powder room, and private deck off the kitchen assisted by a reasonably sized yard.The basement level features an open space for a recreational room 3 large closets and egress exit to the back yard , a separate laundry area ,a beautiful tiled floor, a Carrier furnace, and a smart-flow manifold water system. The 2nd floor features a spacious master bedroom with a large closet master bath with a walk-in shower. Assisted by 2 other bedrooms and a sharp modern full bathroom. If that's not enough, the home has been completely insulated top to bottom, new rubber roof, new electric service line with new electrical throughout the house complete with decor switches and 4 recessed lighting. Iron stair rails on 1st, 2nd, basement levels and front yard., new heating, and cooling system with new ducking system, hardwired smoke, and carbon monoxide detectors, new windows all throughout the home helping your home stay warm and cool. Close to transportation, dining, 15 minutes to downtown, and perfectly located between highways. This home lacks nothing . Inquire today, it won't last long!
Location
State PA
County Philadelphia
Area 19141 (19141)
Zoning RSA5
Rooms
Basement Other
Interior
Hot Water Natural Gas
Heating None
Cooling None
Heat Source Natural Gas
Exterior
Water Access N
Roof Type Rubber
Accessibility None
Garage N
Building
Story 2
Foundation Concrete Perimeter
Sewer Public Sewer
Water Public
Architectural Style Traditional
Level or Stories 2
Additional Building Above Grade, Below Grade
New Construction N
Schools
School District The School District Of Philadelphia
Others
Senior Community No
Tax ID 491337400
Ownership Fee Simple
SqFt Source Assessor
Acceptable Financing Cash, Conventional, Negotiable
Listing Terms Cash, Conventional, Negotiable
Financing Cash,Conventional,Negotiable
Special Listing Condition Standard
Read Less

Bought with Kevin Dowe Jr. • KW Philly
GET MORE INFORMATION




