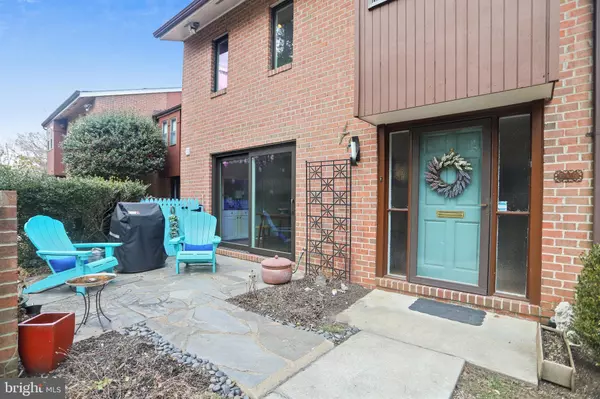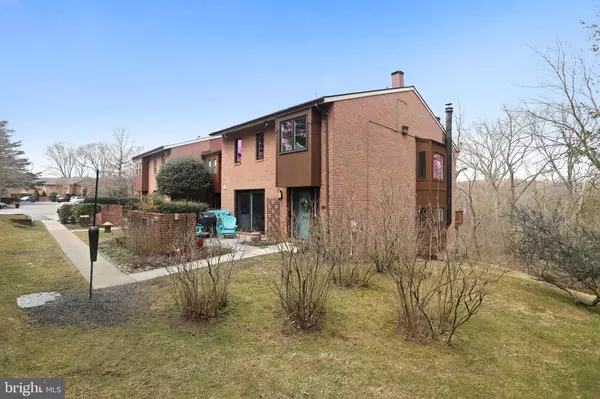For more information regarding the value of a property, please contact us for a free consultation.
6132 BUCKINGHAM MANOR DR Baltimore, MD 21210
Want to know what your home might be worth? Contact us for a FREE valuation!

Our team is ready to help you sell your home for the highest possible price ASAP
Key Details
Sold Price $510,000
Property Type Townhouse
Sub Type End of Row/Townhouse
Listing Status Sold
Purchase Type For Sale
Square Footage 2,497 sqft
Price per Sqft $204
Subdivision Buckingham Manor
MLS Listing ID MDBC522114
Sold Date 04/30/21
Style Contemporary
Bedrooms 3
Full Baths 3
Half Baths 1
HOA Fees $244/mo
HOA Y/N Y
Abv Grd Liv Area 2,090
Originating Board BRIGHT
Year Built 1978
Annual Tax Amount $6,044
Tax Year 2020
Lot Size 3,400 Sqft
Acres 0.08
Property Description
This is a rarely available end of group townhome in Buckingham Manor. This unicorn is situated on the edge of the community overlooking the Lake Roland Watershed. Enjoy the convenience of a townhome with the seclusion and natural beauty in this Baltimore County location. You will be pleased to find this turn-key home has been updated and impeccably maintained. Updates by the current owners include: refinished hardwood floors 2017, new luxury vinyl plank flooring in the kitchen and foyer 2019, new HVAC 2019, all windows and sliders (except basement) replaced with high-quality Pella windows in 2017, remodeled primary bath 2017, remodeled hall bath 2019, new exterior HardiePlank siding installed 2017, and more! Upon arrival, you are greeted by a lovely walled courtyard with a patio and sliding glass doors into the kitchen. The front door opens to a bright foyer and hall leading toward a powder room and large coat closet. The spacious kitchen is flooded with natural light from the sliding glass doors. The stacked front loading washer/dryer and utility sink are conveniently tucked into a laundry closet located in the kitchen. There is an opening over the sink to the dining/living area with a view through the double set of glass doors to the deck and beyond. The living room boasts a wood-burning fireplace with a mantlepiece and is flanked by built-in bookshelves with lower cabinets. There are two sets of sliding doors leading to the 20' x 16' deck. Enjoy panoramic views of wooded parkland. Take a break on your way to the upper level to enjoy the view from the built-in window seat. In the evenings the moonrise is a special treat from this location. The owner's suite is located at the rear of the home and has large windows with views of the woods. There are two walk-in closets and an en suite remodeled full bath with a sliding barn door with cool matt black hardware, tiled shower with glass doors, and built-in shelving. Storage abounds with an additional walk-in closet and a large linen closet in the upper hall. There are two more nice-sized bedrooms each with a large closet and one with a sweet window seat. The upper hall bath has a shower/tub combination and granite-topped vanity. Pause again on the stair to the lower level to appreciate the custom built-in wine rack and display shelving with accent lighting. Another picture window here gives this stairwell ample natural light and a beautiful view. The lower level has unique rubberized flooring which makes the space feel very warm and cozy. There is a wood pellet stove for your enjoyment. Built-in shelving surrounding the fireplace provides even more storage and display space. Sliding glass doors lead to the under-deck area with a storage shed. On this level you will also find an office with a closet, and a full bath with a stall shower. The large unfinished utility area has a workbench and ample space for storage.
Location
State MD
County Baltimore
Zoning R
Rooms
Other Rooms Living Room, Dining Room, Primary Bedroom, Bedroom 2, Kitchen, Foyer, Breakfast Room, Office, Recreation Room, Utility Room, Bathroom 3, Primary Bathroom, Full Bath
Basement Daylight, Partial, Connecting Stairway, Outside Entrance, Partially Finished, Walkout Level
Interior
Interior Features Built-Ins, Floor Plan - Open, Kitchen - Eat-In, Walk-in Closet(s), Crown Moldings, Bathroom - Stall Shower, Bathroom - Tub Shower, Chair Railings
Hot Water Oil
Heating Forced Air
Cooling Central A/C
Flooring Hardwood
Fireplaces Number 2
Fireplaces Type Wood
Equipment Dishwasher, Disposal, Oven - Double, Oven/Range - Electric, Refrigerator, Built-In Microwave, Water Heater, Washer/Dryer Stacked, Washer - Front Loading, Dryer - Front Loading, Icemaker, Humidifier
Fireplace Y
Window Features Double Pane,Casement,Energy Efficient
Appliance Dishwasher, Disposal, Oven - Double, Oven/Range - Electric, Refrigerator, Built-In Microwave, Water Heater, Washer/Dryer Stacked, Washer - Front Loading, Dryer - Front Loading, Icemaker, Humidifier
Heat Source Oil
Laundry Main Floor
Exterior
Amenities Available Common Grounds
Water Access N
View Trees/Woods
Accessibility None
Garage N
Building
Lot Description Backs - Open Common Area, Backs to Trees, Landscaping, Trees/Wooded
Story 3
Sewer Public Sewer
Water Public
Architectural Style Contemporary
Level or Stories 3
Additional Building Above Grade, Below Grade
New Construction N
Schools
Elementary Schools West Towson
Middle Schools Dumbarton
High Schools Towson High Law & Public Policy
School District Baltimore County Public Schools
Others
HOA Fee Include Road Maintenance,Reserve Funds,Snow Removal,Water
Senior Community No
Tax ID 04091700008186
Ownership Fee Simple
SqFt Source Assessor
Special Listing Condition Standard
Read Less

Bought with Joel Goldman • Berkshire Hathaway HomeServices Homesale Realty
GET MORE INFORMATION




