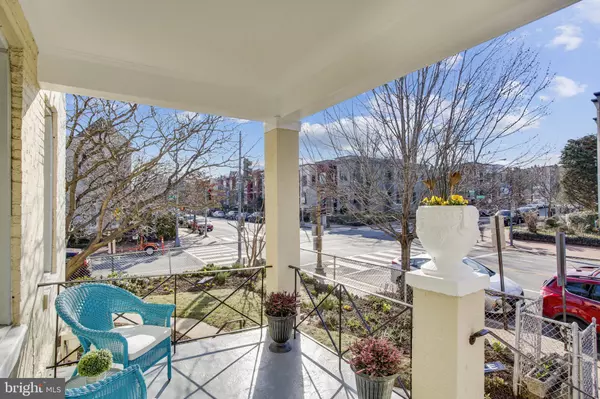For more information regarding the value of a property, please contact us for a free consultation.
522 F ST NE Washington, DC 20002
Want to know what your home might be worth? Contact us for a FREE valuation!

Our team is ready to help you sell your home for the highest possible price ASAP
Key Details
Sold Price $1,328,000
Property Type Townhouse
Sub Type End of Row/Townhouse
Listing Status Sold
Purchase Type For Sale
Square Footage 2,219 sqft
Price per Sqft $598
Subdivision Old City #1
MLS Listing ID DCDC511368
Sold Date 04/07/21
Style Colonial
Bedrooms 4
Full Baths 3
Half Baths 1
HOA Y/N N
Abv Grd Liv Area 1,694
Originating Board BRIGHT
Year Built 1912
Annual Tax Amount $7,930
Tax Year 2020
Lot Size 1,630 Sqft
Acres 0.04
Property Description
***Offers are due 4:30pm, Tuesday (3/16/21)***Situated 2 blocks away from the vibrant H St., NE corridor with a wide variety of shopping, restaurants and coffee outlets, and 5 blocks away from the Union Station Metro station. This wonderful and spacious semi-detached with 3BR/3.5BA home sits in an impressive and generous corner lot above street level that provides a splendid garden with terrace and seating area. All fenced-in, and 4 private parking spaces! The large and sunny front porch invites you in an inviting living area, nicely updated Chefs kitchen with large center island and a bump-out for a dining area. The back addition offers an office and a powder room. All surrounded with 3 sunny exposures. The primary bedroom is equipped with a fabulous bathroom with tub and separate shower and a large walk-in closet. The lower-level English basement may be used as an in-law suite as it features a dressing area, a sleeping area, a private office, a kitchenette, a full bath, and 2 entrances.
Location
State DC
County Washington
Zoning R
Direction South
Rooms
Basement Daylight, Full, English, Front Entrance, Full, Fully Finished, Heated, Improved, Interior Access, Outside Entrance, Windows, Walkout Stairs, Space For Rooms, Rear Entrance
Interior
Interior Features Bar, Breakfast Area, Ceiling Fan(s), Combination Dining/Living, Combination Kitchen/Dining, Combination Kitchen/Living, Dining Area, Family Room Off Kitchen, Floor Plan - Open, Kitchen - Island, Kitchen - Table Space, Recessed Lighting, Skylight(s), Soaking Tub, Store/Office, Upgraded Countertops, Walk-in Closet(s), Window Treatments, Wood Floors
Hot Water Natural Gas
Heating Central
Cooling Central A/C
Flooring Hardwood, Wood
Fireplaces Number 1
Fireplaces Type Free Standing, Wood
Equipment Built-In Microwave, Built-In Range, Dishwasher, Disposal, Dryer, Dryer - Electric, Exhaust Fan, ENERGY STAR Refrigerator, ENERGY STAR Dishwasher, ENERGY STAR Clothes Washer, Microwave, Oven/Range - Gas, Range Hood, Refrigerator, Six Burner Stove, Stainless Steel Appliances
Furnishings No
Fireplace Y
Window Features Double Pane
Appliance Built-In Microwave, Built-In Range, Dishwasher, Disposal, Dryer, Dryer - Electric, Exhaust Fan, ENERGY STAR Refrigerator, ENERGY STAR Dishwasher, ENERGY STAR Clothes Washer, Microwave, Oven/Range - Gas, Range Hood, Refrigerator, Six Burner Stove, Stainless Steel Appliances
Heat Source Natural Gas
Laundry Basement, Main Floor
Exterior
Exterior Feature Patio(s), Porch(es), Terrace
Garage Spaces 12.0
Fence Fully
Water Access N
Accessibility None
Porch Patio(s), Porch(es), Terrace
Total Parking Spaces 12
Garage N
Building
Story 3
Sewer Private Sewer
Water Public
Architectural Style Colonial
Level or Stories 3
Additional Building Above Grade, Below Grade
Structure Type 9'+ Ceilings,High
New Construction N
Schools
Elementary Schools Ludlow-Taylor
Middle Schools Stuart-Hobson
High Schools Eastern
School District District Of Columbia Public Schools
Others
Senior Community No
Tax ID 0834//0077
Ownership Fee Simple
SqFt Source Assessor
Acceptable Financing Conventional
Horse Property N
Listing Terms Conventional
Financing Conventional
Special Listing Condition Standard
Read Less

Bought with Katherine Foster-Bankey • Compass
GET MORE INFORMATION




