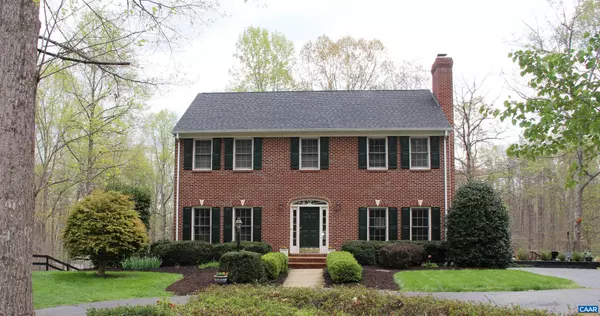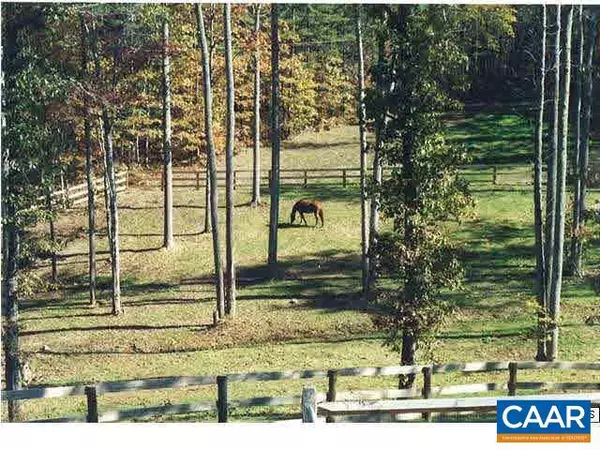For more information regarding the value of a property, please contact us for a free consultation.
4787 ADVANCE MILLS RD Earlysville, VA 22936
Want to know what your home might be worth? Contact us for a FREE valuation!

Our team is ready to help you sell your home for the highest possible price ASAP
Key Details
Sold Price $668,000
Property Type Single Family Home
Sub Type Detached
Listing Status Sold
Purchase Type For Sale
Square Footage 3,754 sqft
Price per Sqft $177
Subdivision Unknown
MLS Listing ID 629260
Sold Date 05/31/22
Style Colonial
Bedrooms 4
Full Baths 3
Half Baths 1
HOA Y/N N
Abv Grd Liv Area 2,654
Originating Board CAAR
Year Built 1993
Annual Tax Amount $5,387
Tax Year 2022
Lot Size 5.300 Acres
Acres 5.3
Property Description
Country life yet close to town. Just over five acres makes the perfect mini farm. The home offers formal living & dining rooms, family room w/ wood burning fp, large kitchen with breakfast area opens to screened porch and patio, hardwood floors, 9 ft ceilings & crown molding. 2nd floor offers a master bedroom w/ cathedral ceilings, walk in closet, whirlpool tub, ceramic, dual vanities, plus three additional bedrooms & a full bath, and laundry. Terrace level is an ideal place for guests with a guest room, full bath, great room w/fireplace w/woodstove, kitchen area w/wet bar, home office/ play/exercise room & storage room. Outdoor living offers an in ground pool w/ patio, two stall barn with tack room complete with electricity and water, two fenced paddocks one sloped and hilly, the other flatter, room for a third paddock. in case you want a horse & Invisible fence wire over approximately an acre. Owner/Agent.,Formica Counter,White Cabinets,Fireplace in Basement,Fireplace in Family Room
Location
State VA
County Albemarle
Zoning R-1
Rooms
Other Rooms Living Room, Dining Room, Primary Bedroom, Kitchen, Family Room, Foyer, Exercise Room, Great Room, Utility Room, Primary Bathroom, Full Bath, Half Bath, Additional Bedroom
Basement Partially Finished, Walkout Level
Interior
Interior Features Central Vacuum, Central Vacuum, Walk-in Closet(s), WhirlPool/HotTub, Breakfast Area, Kitchen - Eat-In, Pantry, Recessed Lighting, Primary Bath(s)
Heating Central, Heat Pump(s)
Cooling Central A/C
Flooring Carpet, Ceramic Tile, Hardwood
Fireplaces Number 2
Fireplaces Type Brick, Wood
Equipment Washer/Dryer Hookups Only, Dishwasher, Disposal, Oven/Range - Electric
Fireplace Y
Window Features Double Hung
Appliance Washer/Dryer Hookups Only, Dishwasher, Disposal, Oven/Range - Electric
Heat Source None
Exterior
Exterior Feature Porch(es), Screened
Fence Other, Board, Partially
View Pasture, Trees/Woods, Garden/Lawn
Roof Type Composite
Farm Other,Horse
Accessibility None
Porch Porch(es), Screened
Road Frontage Public
Garage N
Building
Lot Description Private, Trees/Wooded, Partly Wooded
Story 2
Foundation Block
Sewer Septic Exists
Water Well
Architectural Style Colonial
Level or Stories 2
Additional Building Above Grade, Below Grade
Structure Type 9'+ Ceilings
New Construction N
Schools
Elementary Schools Broadus Wood
High Schools Albemarle
School District Albemarle County Public Schools
Others
Tax ID 03100-00-00-044A1
Ownership Other
Horse Property Y
Special Listing Condition Standard
Read Less

Bought with AMY P HUGHES • KELLER WILLIAMS ALLIANCE - CHARLOTTESVILLE



