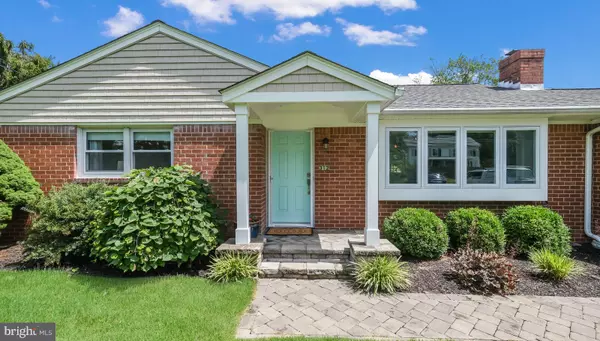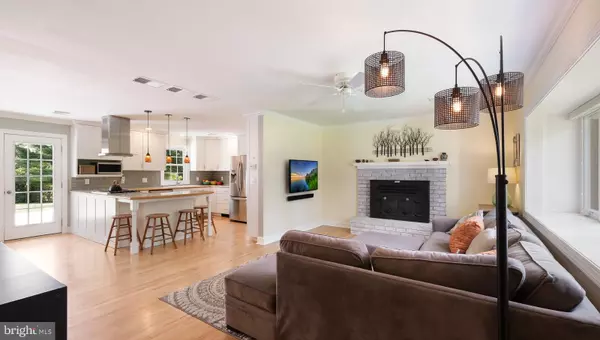For more information regarding the value of a property, please contact us for a free consultation.
312 ROSEMONT RINGOES RD Stockton, NJ 08559
Want to know what your home might be worth? Contact us for a FREE valuation!

Our team is ready to help you sell your home for the highest possible price ASAP
Key Details
Sold Price $460,000
Property Type Single Family Home
Sub Type Detached
Listing Status Sold
Purchase Type For Sale
Square Footage 1,530 sqft
Price per Sqft $300
Subdivision None Available
MLS Listing ID NJHT2000102
Sold Date 09/14/21
Style Ranch/Rambler
Bedrooms 3
Full Baths 2
HOA Y/N N
Abv Grd Liv Area 1,530
Originating Board BRIGHT
Year Built 1964
Annual Tax Amount $7,188
Tax Year 2020
Lot Size 0.770 Acres
Acres 0.77
Lot Dimensions 0.00 x 0.00
Property Description
This Recently Renovated Ranch Has It All! With An Open Floor Plan, Gorgeous New Master Suite Addition And Stunning Gourmet Kitchen, This 3 Bedroom 2 Full Bath Ranch Is Located In A Lovely Bucolic Setting On A Generous .77 Acre Lot Outside The Riverside Town Of Stockton. Upgrades Everywhere You Turn. New Windows, Doors, Siding And Roof. New 200 Amp Electric Service. New A/C, Well Pump And Expansion Tank Along With Tasteful Finishes. Enter The Home Through The Uniquely Designed Covered Entrance Into The Great Room Encompassing The Family Room, Custom Kitchen And Dining Room. The Family Room Area Is Highlighted By A Brick Fireplace With Mantel And Wood Stove, New Large Bow Window And Ceiling Fan. The Bright And Inviting Open Kitchen Features Upgraded Granite Countertops, Gleaming White Cabinets, Stainless Steel Appliances And Range Hood, Blown Glass Pendant Lighting And Propane Gas Cooking. The Dining Area Features Curated Lighting, Plenty Of Space For An Oversized Table And Direct Access To The 20 x 20 Composite Deck Through French Doors For Ease of Entertaining. New 18 x 23 Master Suite With Walk In Closet And French Doors Out To The Deck. Master Bath With Shower, Jetted Tub, Marble Top Double Sink Vanity And Private Toilet With Pocket Door. Two More Spacious Bedrooms Complete The Main Floor Along With A Renovated Full Hall Bath With Tasteful Tile And Tub Shower, And The Centrally Located Laundry. Downstairs Are Two Bonus Rooms, Storage Area And Large Workshop With Bilco Door Access. Outside Is The Large Deck With View Of The Spacious Backyard And Beautifully Appointed Landscaping. Propane Line Hook-Up For Your Grill Located Right On The Deck. Playground Is Included. One Car Garage With Storage. Attic With New Pull Down Stairs. Boiler 2010 And Septic 2012. Make Your Appointment Today!
Location
State NJ
County Hunterdon
Area Delaware Twp (21007)
Zoning A-1
Rooms
Other Rooms Primary Bedroom, Bedroom 2, Bedroom 1, Workshop, Bonus Room
Basement Full, Interior Access, Outside Entrance, Partially Finished, Rough Bath Plumb, Walkout Stairs, Workshop
Main Level Bedrooms 3
Interior
Interior Features Attic, Ceiling Fan(s)
Hot Water Electric
Heating Baseboard - Hot Water
Cooling Central A/C
Flooring Hardwood, Ceramic Tile, Tile/Brick
Fireplaces Number 1
Fireplaces Type Brick, Wood, Mantel(s), Insert
Equipment Cooktop, Range Hood, Oven/Range - Gas, Refrigerator, Dishwasher
Furnishings No
Fireplace Y
Window Features Bay/Bow,Replacement
Appliance Cooktop, Range Hood, Oven/Range - Gas, Refrigerator, Dishwasher
Heat Source Oil
Laundry Main Floor
Exterior
Exterior Feature Deck(s)
Parking Features Additional Storage Area, Garage - Front Entry
Garage Spaces 5.0
Water Access N
Roof Type Shingle
Accessibility None
Porch Deck(s)
Attached Garage 1
Total Parking Spaces 5
Garage Y
Building
Story 1
Sewer On Site Septic
Water Well
Architectural Style Ranch/Rambler
Level or Stories 1
Additional Building Above Grade, Below Grade
Structure Type Dry Wall
New Construction N
Schools
Elementary Schools Delaware Township E.S. #1
Middle Schools Delaware Township No 1
High Schools Hunterdon Central
School District Delaware Township Public Schools
Others
Senior Community No
Tax ID 07-00041-00010
Ownership Fee Simple
SqFt Source Assessor
Acceptable Financing Cash, Conventional
Listing Terms Cash, Conventional
Financing Cash,Conventional
Special Listing Condition Standard
Read Less

Bought with Joseph S Viscuso • Crossroads Realty, Inc.
GET MORE INFORMATION




