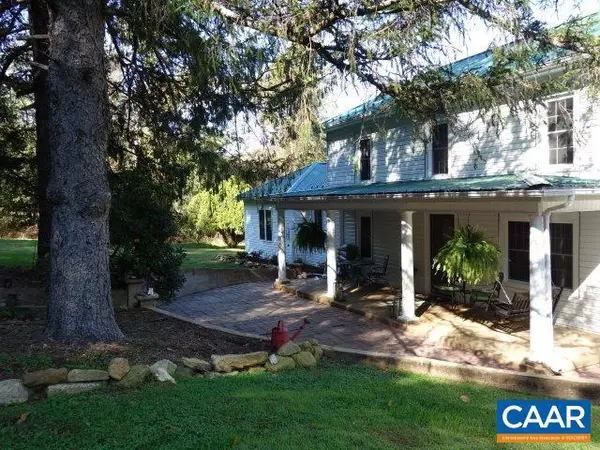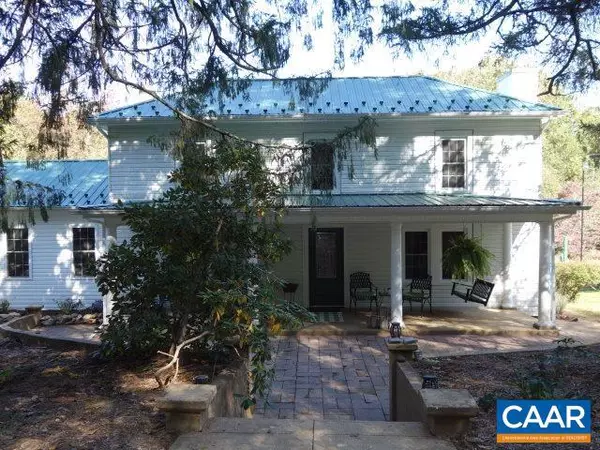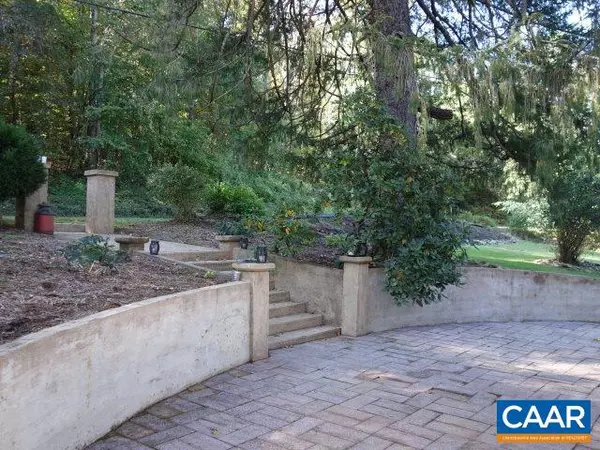For more information regarding the value of a property, please contact us for a free consultation.
77 GLENTHORNE LOOP LOOP Nellysford, VA 22958
Want to know what your home might be worth? Contact us for a FREE valuation!

Our team is ready to help you sell your home for the highest possible price ASAP
Key Details
Sold Price $406,000
Property Type Single Family Home
Sub Type Detached
Listing Status Sold
Purchase Type For Sale
Square Footage 3,114 sqft
Price per Sqft $130
Subdivision Unknown
MLS Listing ID 609423
Sold Date 12/16/20
Style Farmhouse/National Folk
Bedrooms 4
Full Baths 2
Half Baths 1
HOA Y/N N
Abv Grd Liv Area 3,114
Originating Board CAAR
Year Built 1905
Annual Tax Amount $1,784
Tax Year 2020
Lot Size 2.000 Acres
Acres 2.0
Property Description
Completely renovated 1905 Country home in a perfect location. Minutes to Wintergreen Resort, Devils Backbone, and all the beautiful sites Nelson County offers. This 4 bedroom home was completely renovated: New Septic, new windows, new foundations, Hot water on demand, an addition was added as a first floor master bedroom and sitting room, 2 zone heating and air, open kitchen, cozy living room with gas fireplace and open beam ceilings, floors are heart of pine and the sun room is bright with lots of windows, on the 2nd floor there are 3 spacious bedrooms for family and guests. The yard is open with a creek and perfect for a large Garden. There is a shed for storage and workshop with heat. This home is in move in condition!! Won't last long!,Tile Counter,Wood Cabinets,Fireplace in Dining Room,Fireplace in Living Room
Location
State VA
County Nelson
Zoning A-1
Rooms
Other Rooms Living Room, Dining Room, Primary Bedroom, Kitchen, Sun/Florida Room, Bonus Room, Primary Bathroom, Full Bath, Half Bath, Additional Bedroom
Main Level Bedrooms 1
Interior
Interior Features Wood Stove, Entry Level Bedroom
Heating Heat Pump(s)
Cooling Heat Pump(s)
Flooring Carpet, Ceramic Tile, Hardwood
Fireplaces Number 2
Fireplaces Type Gas/Propane
Equipment Dryer, Washer/Dryer Hookups Only, Washer, Dishwasher, Oven/Range - Gas, Refrigerator
Fireplace Y
Window Features Insulated,Energy Efficient
Appliance Dryer, Washer/Dryer Hookups Only, Washer, Dishwasher, Oven/Range - Gas, Refrigerator
Heat Source Wood, Propane - Owned
Exterior
Exterior Feature Patio(s), Porch(es)
View Garden/Lawn
Roof Type Metal
Accessibility None
Porch Patio(s), Porch(es)
Garage N
Building
Lot Description Landscaping, Sloping, Open
Story 2
Foundation Pillar/Post/Pier
Sewer Septic Exists
Water Well
Architectural Style Farmhouse/National Folk
Level or Stories 2
Additional Building Above Grade, Below Grade
Structure Type 9'+ Ceilings
New Construction N
Schools
Elementary Schools Rockfish
Middle Schools Nelson
High Schools Nelson
School District Nelson County Public Schools
Others
Ownership Other
Special Listing Condition Standard
Read Less

Bought with DENISE RAMEY TEAM • LONG & FOSTER - CHARLOTTESVILLE WEST



