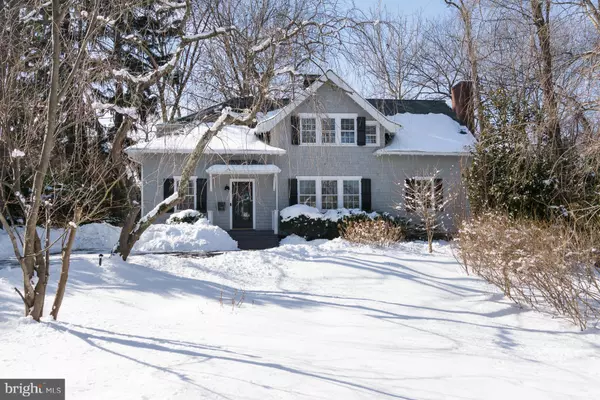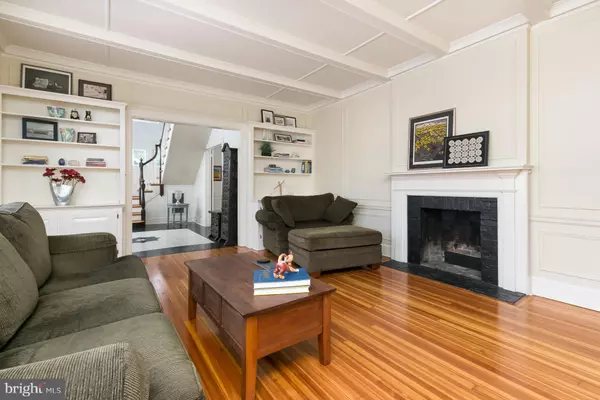For more information regarding the value of a property, please contact us for a free consultation.
104 BAYARD LN Princeton, NJ 08540
Want to know what your home might be worth? Contact us for a FREE valuation!

Our team is ready to help you sell your home for the highest possible price ASAP
Key Details
Sold Price $1,040,000
Property Type Single Family Home
Sub Type Detached
Listing Status Sold
Purchase Type For Sale
Subdivision None Available
MLS Listing ID NJME307642
Sold Date 03/31/21
Style Carriage House
Bedrooms 5
Full Baths 4
HOA Y/N N
Originating Board BRIGHT
Year Built 1910
Annual Tax Amount $18,636
Tax Year 2019
Lot Size 0.390 Acres
Acres 0.39
Lot Dimensions 85.00 x 200.00
Property Description
Private with mature trees, deep, romantic gardens, and a long gravel drive, this 1910 shingled beauty will become your own private getaway, right in Princeton's coveted Western Section. Great sight lines connect artful rooms that charm with hardwoods, tall ceilings, and graceful period millwork, yet are perfectly of-the-moment. Coffered ceilings and built-ins elevate formal living and dining rooms; bookcases surround a fireside family room. A light-flooded sunroom doubles as an office. Open shelving, a built-in window seat, and a pair of Bosch ovens bring modern function to the timeless kitchen, which opens to a hydrangea-draped staircase to a stone patio and laurel-lined yard. A skylit 1st floor bedroom suite with cathedral ceilings joins 2 more upstairs, including the 2-room main suite, restful with treehouse vibes. 2 more bedrooms - one wrapped in an exquisitely painted forest mural - are tended by a hall bath. In an ideal location, blocks from downtown's popular restaurants, shops, and award-winning schools, including Princeton University.
Location
State NJ
County Mercer
Area Princeton (21114)
Zoning R1
Rooms
Other Rooms Living Room, Dining Room, Primary Bedroom, Sitting Room, Bedroom 2, Bedroom 3, Bedroom 4, Bedroom 5, Kitchen, Library, Foyer, Laundry, Office
Basement Full
Main Level Bedrooms 1
Interior
Interior Features Additional Stairway, Built-Ins, Entry Level Bedroom, Floor Plan - Traditional, Formal/Separate Dining Room, Kitchen - Eat-In, Pantry, Tub Shower, Wood Floors
Hot Water Oil
Heating Radiator
Cooling Central A/C
Fireplaces Number 2
Fireplaces Type Brick
Equipment Cooktop, Dishwasher, Dryer, Oven - Double, Oven/Range - Gas, Refrigerator, Stainless Steel Appliances, Washer
Fireplace Y
Window Features Double Hung
Appliance Cooktop, Dishwasher, Dryer, Oven - Double, Oven/Range - Gas, Refrigerator, Stainless Steel Appliances, Washer
Heat Source Oil
Laundry Basement
Exterior
Garage Spaces 5.0
Water Access N
Accessibility None
Total Parking Spaces 5
Garage N
Building
Story 2
Sewer Public Sewer
Water Public
Architectural Style Carriage House
Level or Stories 2
Additional Building Above Grade, Below Grade
New Construction N
Schools
Elementary Schools Community Park E.S.
Middle Schools Prin. Midd
High Schools Princeton H.S.
School District Princeton Regional Schools
Others
Senior Community No
Tax ID 14-00007 02-00010 01
Ownership Fee Simple
SqFt Source Assessor
Acceptable Financing Cash, Conventional
Listing Terms Cash, Conventional
Financing Cash,Conventional
Special Listing Condition Standard
Read Less

Bought with Roxanne Gennari • Coldwell Banker Residential Brokerage-Princeton Jc



